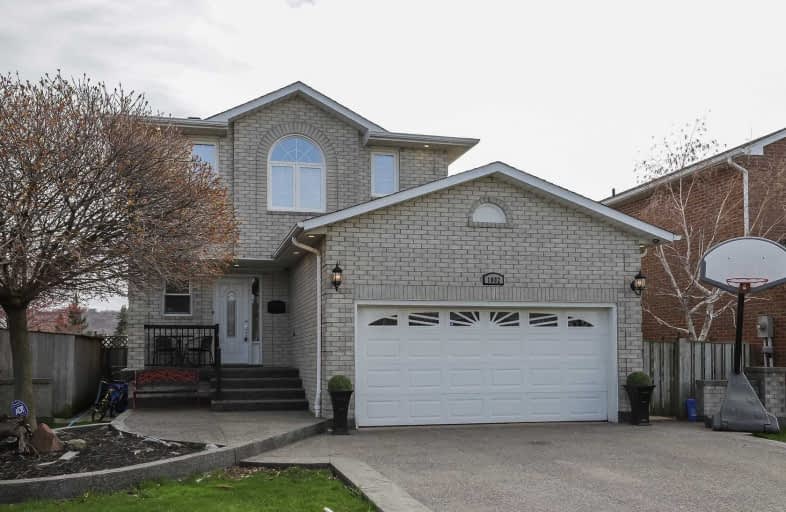
St. Clare of Assisi Catholic Elementary School
Elementary: Catholic
3.63 km
Our Lady of Peace Catholic Elementary School
Elementary: Catholic
3.27 km
Immaculate Heart of Mary Catholic Elementary School
Elementary: Catholic
1.20 km
Smith Public School
Elementary: Public
4.67 km
St. Gabriel Catholic Elementary School
Elementary: Catholic
2.26 km
Winona Elementary Elementary School
Elementary: Public
0.91 km
Grimsby Secondary School
Secondary: Public
8.44 km
Glendale Secondary School
Secondary: Public
8.97 km
Orchard Park Secondary School
Secondary: Public
3.34 km
Blessed Trinity Catholic Secondary School
Secondary: Catholic
7.56 km
Saltfleet High School
Secondary: Public
9.44 km
Cardinal Newman Catholic Secondary School
Secondary: Catholic
6.12 km



