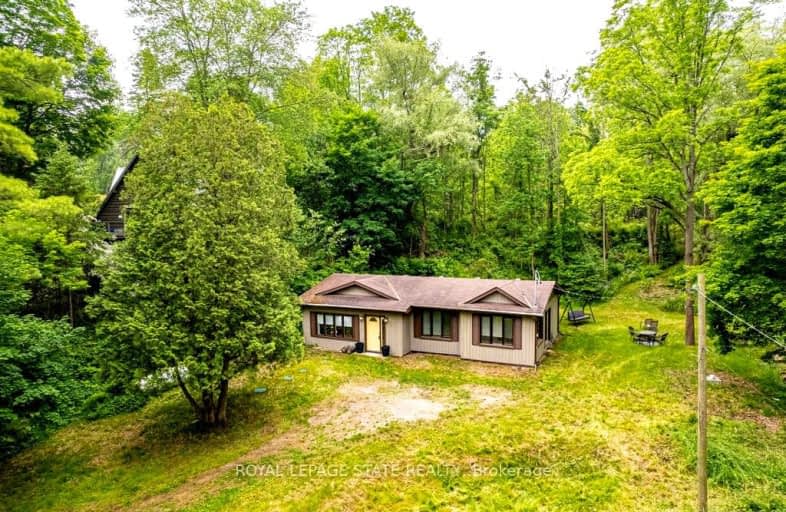Car-Dependent
- Almost all errands require a car.
0
/100
No Nearby Transit
- Almost all errands require a car.
0
/100
Somewhat Bikeable
- Almost all errands require a car.
20
/100

Queen's Rangers Public School
Elementary: Public
2.89 km
Ancaster Senior Public School
Elementary: Public
3.58 km
C H Bray School
Elementary: Public
2.82 km
St. Ann (Ancaster) Catholic Elementary School
Elementary: Catholic
2.90 km
St. Joachim Catholic Elementary School
Elementary: Catholic
3.71 km
Fessenden School
Elementary: Public
3.52 km
Dundas Valley Secondary School
Secondary: Public
3.86 km
St. Mary Catholic Secondary School
Secondary: Catholic
7.26 km
Sir Allan MacNab Secondary School
Secondary: Public
7.42 km
Bishop Tonnos Catholic Secondary School
Secondary: Catholic
4.16 km
Ancaster High School
Secondary: Public
2.41 km
St. Thomas More Catholic Secondary School
Secondary: Catholic
8.05 km
-
Ancaster Leash Free Park
Ancaster ON 5.14km -
Christie Conservation Area
1002 5 Hwy W (Dundas), Hamilton ON L9H 5E2 5.8km -
Moorland Park
Ancaster ON L9G 2R8 5.57km
-
CIBC
83 King St W (at Sydenham St), Dundas ON L9H 1V1 5.7km -
CIBC
1015 King St W, Hamilton ON L8S 1L3 9.26km -
TD Bank Financial Group
938 King St W, Hamilton ON L8S 1K8 9.47km


