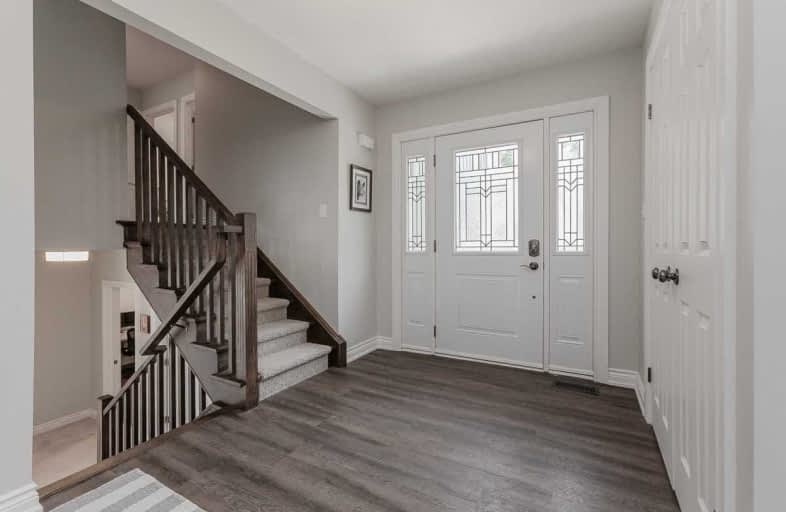Sold on Jul 02, 2021
Note: Property is not currently for sale or for rent.

-
Type: Detached
-
Style: Sidesplit 4
-
Size: 2000 sqft
-
Lot Size: 100 x 200 Feet
-
Age: 31-50 years
-
Taxes: $6,155 per year
-
Days on Site: 2 Days
-
Added: Jun 30, 2021 (2 days on market)
-
Updated:
-
Last Checked: 3 months ago
-
MLS®#: X5292530
-
Listed By: Re/max escarpment realty inc., brokerage
Lovely Renovated 4 Level Sidesplit Situated On Country Setting Within Minutes Of Waterdown. Beautiful Kitchen Open To Bright & Airy Living Space On Main Level. Ascend The Stairs To 4 Spacious Bedrooms Plus A Newer 4Pc Bath. The Lower Level Boasts Large Family Room W/ Wood Burning Fireplace & Full Walkout To A Backyard Terrace, Add'l Bedroom, Recent 3Pc Bath Laundry Room. Plenty Of Storage Space In The Level Below Or Opportunity To Develop Add'l Finished Space
Extras
Many More Updates Incl. Siding, Eaves & Soffits, Insulation, Roof Shingles, All Windows & Doors. Enjoy The Peace & Tranquility While Minutes From All Conveniences & Amenities. Schools And Parks In Close Proximity!
Property Details
Facts for 1005 Garden Lane, Hamilton
Status
Days on Market: 2
Last Status: Sold
Sold Date: Jul 02, 2021
Closed Date: Aug 31, 2021
Expiry Date: Oct 29, 2021
Sold Price: $1,325,000
Unavailable Date: Jul 02, 2021
Input Date: Jun 30, 2021
Prior LSC: Listing with no contract changes
Property
Status: Sale
Property Type: Detached
Style: Sidesplit 4
Size (sq ft): 2000
Age: 31-50
Area: Hamilton
Community: Rural Flamborough
Availability Date: Flexible
Assessment Amount: $607,000
Assessment Year: 2016
Inside
Bedrooms: 4
Bathrooms: 3
Kitchens: 1
Rooms: 7
Den/Family Room: No
Air Conditioning: Central Air
Fireplace: Yes
Laundry Level: Lower
Washrooms: 3
Building
Basement: Full
Basement 2: Part Fin
Heat Type: Forced Air
Heat Source: Gas
Exterior: Brick
Exterior: Wood
Elevator: N
Water Supply: Well
Physically Handicapped-Equipped: N
Special Designation: Unknown
Retirement: N
Parking
Driveway: Pvt Double
Garage Spaces: 2
Garage Type: Attached
Covered Parking Spaces: 6
Total Parking Spaces: 8
Fees
Tax Year: 2021
Tax Legal Description: Pt Lot 9, Concession 6 East **See Att'd Full**
Taxes: $6,155
Land
Cross Street: Conc Rd 6 E/Centre R
Municipality District: Hamilton
Fronting On: West
Parcel Number: 175830082
Pool: None
Sewer: Septic
Lot Depth: 200 Feet
Lot Frontage: 100 Feet
Acres: < .50
Additional Media
- Virtual Tour: https://bit.ly/2UexW1v
Rooms
Room details for 1005 Garden Lane, Hamilton
| Type | Dimensions | Description |
|---|---|---|
| Foyer Main | 2.13 x 3.78 | |
| Kitchen Main | 3.68 x 4.29 | |
| Dining Main | 3.78 x 4.32 | |
| Living Main | 3.68 x 3.91 | |
| Mudroom Main | 1.68 x 2.46 | |
| Br Upper | 3.66 x 4.32 | |
| 2nd Br Upper | 3.20 x 4.32 | |
| 3rd Br Upper | 3.40 x 3.51 | |
| 4th Br Upper | 2.64 x 3.51 | |
| Family Lower | 4.09 x 6.68 | |
| Laundry Lower | 2.64 x 3.51 | |
| Office Lower | 3.51 x 3.73 |
| XXXXXXXX | XXX XX, XXXX |
XXXX XXX XXXX |
$X,XXX,XXX |
| XXX XX, XXXX |
XXXXXX XXX XXXX |
$X,XXX,XXX |
| XXXXXXXX XXXX | XXX XX, XXXX | $1,325,000 XXX XXXX |
| XXXXXXXX XXXXXX | XXX XX, XXXX | $1,149,000 XXX XXXX |

Millgrove Public School
Elementary: PublicFlamborough Centre School
Elementary: PublicMary Hopkins Public School
Elementary: PublicAllan A Greenleaf Elementary
Elementary: PublicGuardian Angels Catholic Elementary School
Elementary: CatholicGuy B Brown Elementary Public School
Elementary: PublicÉcole secondaire Georges-P-Vanier
Secondary: PublicAldershot High School
Secondary: PublicDundas Valley Secondary School
Secondary: PublicSt. Mary Catholic Secondary School
Secondary: CatholicWaterdown District High School
Secondary: PublicWestdale Secondary School
Secondary: Public

