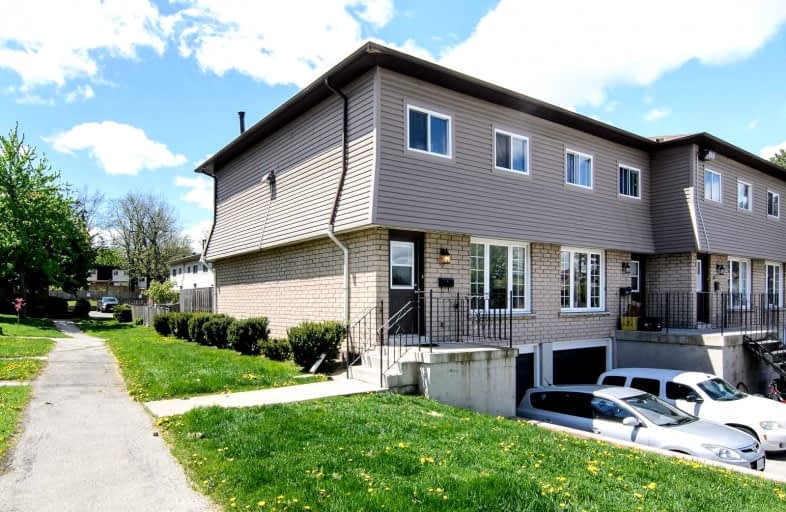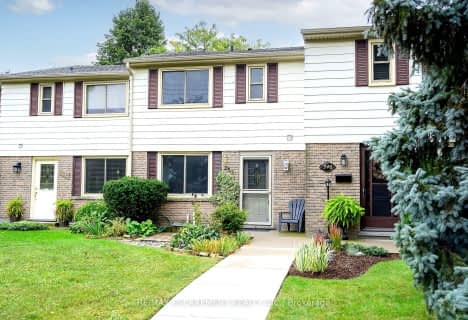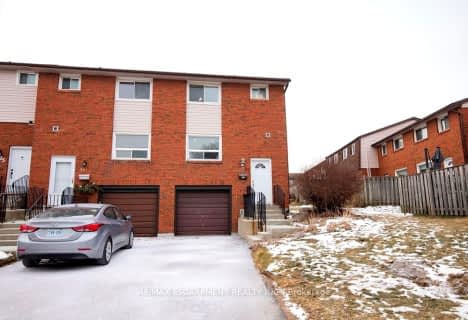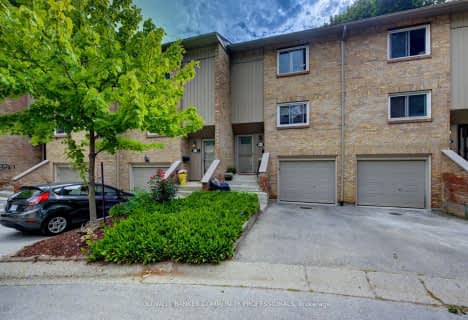
Regina Mundi Catholic Elementary School
Elementary: Catholic
0.95 km
Westview Middle School
Elementary: Public
0.86 km
Westwood Junior Public School
Elementary: Public
0.94 km
Chedoke Middle School
Elementary: Public
1.29 km
Annunciation of Our Lord Catholic Elementary School
Elementary: Catholic
0.80 km
R A Riddell Public School
Elementary: Public
0.72 km
St. Charles Catholic Adult Secondary School
Secondary: Catholic
2.81 km
St. Mary Catholic Secondary School
Secondary: Catholic
3.49 km
Sir Allan MacNab Secondary School
Secondary: Public
1.55 km
Westdale Secondary School
Secondary: Public
3.64 km
Westmount Secondary School
Secondary: Public
0.74 km
St. Thomas More Catholic Secondary School
Secondary: Catholic
1.92 km














