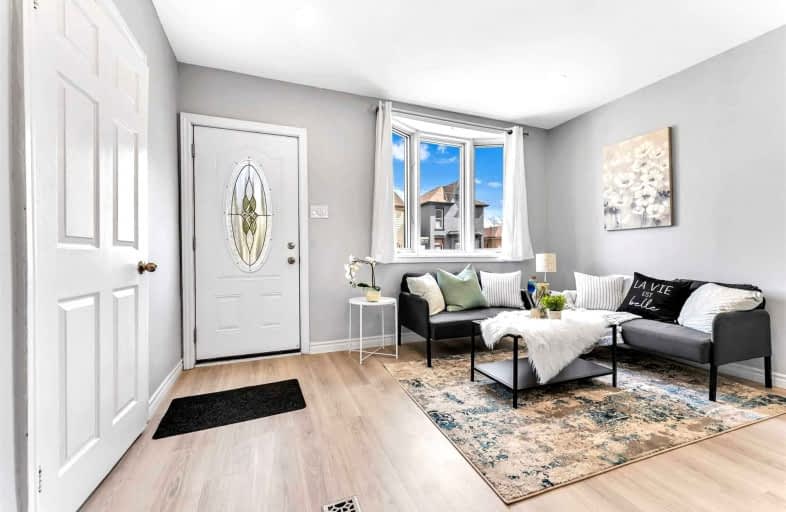
St. Patrick Catholic Elementary School
Elementary: Catholic
0.43 km
St. Brigid Catholic Elementary School
Elementary: Catholic
0.31 km
George L Armstrong Public School
Elementary: Public
1.63 km
Dr. J. Edgar Davey (New) Elementary Public School
Elementary: Public
0.63 km
Queen Victoria Elementary Public School
Elementary: Public
1.32 km
Cathy Wever Elementary Public School
Elementary: Public
0.56 km
King William Alter Ed Secondary School
Secondary: Public
0.59 km
Turning Point School
Secondary: Public
1.42 km
Vincent Massey/James Street
Secondary: Public
3.52 km
St. Charles Catholic Adult Secondary School
Secondary: Catholic
2.58 km
Sir John A Macdonald Secondary School
Secondary: Public
1.71 km
Cathedral High School
Secondary: Catholic
0.54 km














