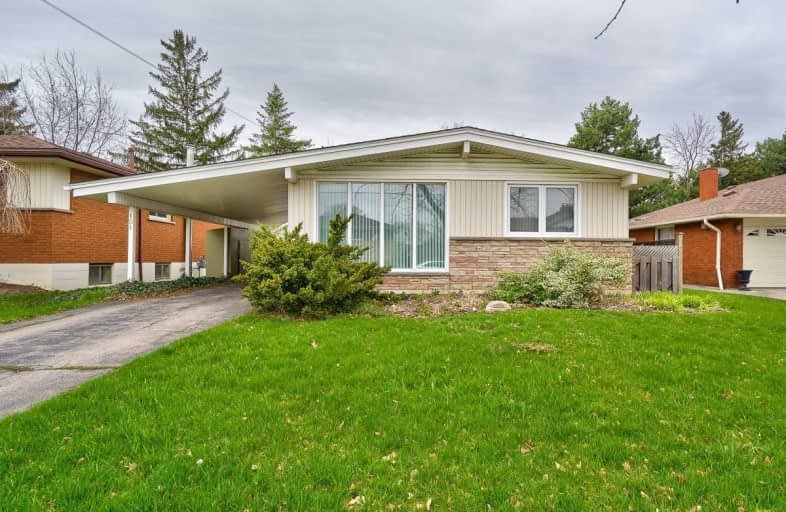Sold on May 08, 2019
Note: Property is not currently for sale or for rent.

-
Type: Detached
-
Style: Backsplit 3
-
Size: 1100 sqft
-
Lot Size: 44 x 109 Feet
-
Age: 51-99 years
-
Taxes: $3,527 per year
-
Days on Site: 8 Days
-
Added: Sep 07, 2019 (1 week on market)
-
Updated:
-
Last Checked: 3 months ago
-
MLS®#: X4432740
-
Listed By: Royal lepage burloak barbara beers, brokerage
3 Level Back Split With Carport On Mature Fenced Setting. 3 Bed, 1.5 Bath Being Sold In "As Is" Condition.
Extras
Inclusions: Refrigerator, Stove, Washer And Dryer (All Appliances Sold In "As Is" Condition); Electric Light Fixtures, Window Coverings
Property Details
Facts for 101 Lynbrook Drive, Hamilton
Status
Days on Market: 8
Last Status: Sold
Sold Date: May 08, 2019
Closed Date: Jun 12, 2019
Expiry Date: Aug 31, 2019
Sold Price: $460,000
Unavailable Date: May 08, 2019
Input Date: Apr 30, 2019
Prior LSC: Listing with no contract changes
Property
Status: Sale
Property Type: Detached
Style: Backsplit 3
Size (sq ft): 1100
Age: 51-99
Area: Hamilton
Community: Rolston
Availability Date: 30 - 59 Days
Inside
Bedrooms: 3
Bathrooms: 2
Kitchens: 1
Rooms: 6
Den/Family Room: No
Air Conditioning: Central Air
Fireplace: No
Laundry Level: Lower
Central Vacuum: N
Washrooms: 2
Building
Basement: Full
Basement 2: Part Fin
Heat Type: Forced Air
Heat Source: Gas
Exterior: Brick
Exterior: Vinyl Siding
Elevator: N
UFFI: No
Water Supply: Municipal
Physically Handicapped-Equipped: N
Special Designation: Unknown
Retirement: N
Parking
Driveway: Private
Garage Type: Carport
Covered Parking Spaces: 3
Total Parking Spaces: 3
Fees
Tax Year: 2018
Tax Legal Description: Pt Lt 43 Pl1231 As In Ab96238 S/T Hl231414 Hamilto
Taxes: $3,527
Highlights
Feature: Public Trans
Feature: School
Land
Cross Street: W 18th & Lynbrook
Municipality District: Hamilton
Fronting On: South
Parcel Number: 169650026
Pool: None
Sewer: Sewers
Lot Depth: 109 Feet
Lot Frontage: 44 Feet
Lot Irregularities: Irreg
Zoning: Res
Rooms
Room details for 101 Lynbrook Drive, Hamilton
| Type | Dimensions | Description |
|---|---|---|
| Kitchen Main | 2.56 x 3.39 | |
| Living Main | 3.54 x 5.21 | |
| Dining Main | 2.62 x 3.29 | |
| Master 2nd | 3.05 x 3.39 | |
| Br 2nd | 2.47 x 3.47 | |
| Br 2nd | 2.47 x 3.11 | |
| Rec Bsmt | 5.39 x 7.07 |
| XXXXXXXX | XXX XX, XXXX |
XXXX XXX XXXX |
$XXX,XXX |
| XXX XX, XXXX |
XXXXXX XXX XXXX |
$XXX,XXX |
| XXXXXXXX XXXX | XXX XX, XXXX | $460,000 XXX XXXX |
| XXXXXXXX XXXXXX | XXX XX, XXXX | $459,000 XXX XXXX |

Buchanan Park School
Elementary: PublicWestview Middle School
Elementary: PublicWestwood Junior Public School
Elementary: PublicJames MacDonald Public School
Elementary: PublicÉÉC Monseigneur-de-Laval
Elementary: CatholicAnnunciation of Our Lord Catholic Elementary School
Elementary: CatholicTurning Point School
Secondary: PublicSt. Charles Catholic Adult Secondary School
Secondary: CatholicSir Allan MacNab Secondary School
Secondary: PublicWestdale Secondary School
Secondary: PublicWestmount Secondary School
Secondary: PublicSt. Thomas More Catholic Secondary School
Secondary: Catholic

