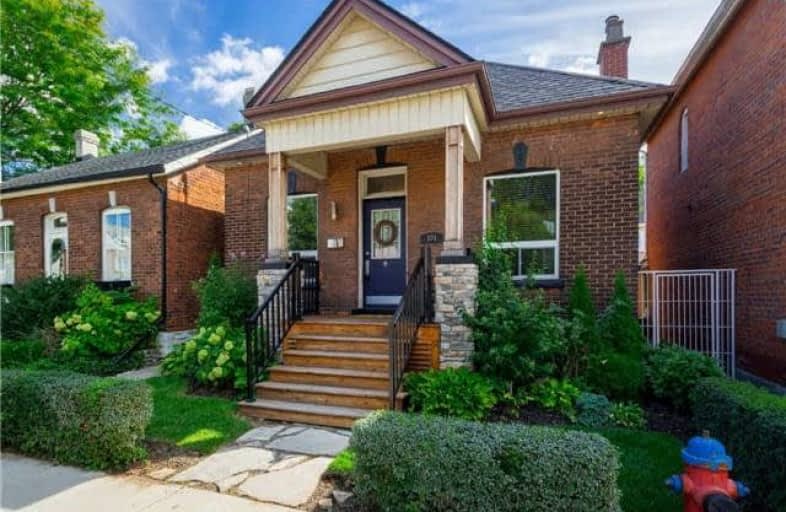
Strathcona Junior Public School
Elementary: Public
0.78 km
Central Junior Public School
Elementary: Public
0.77 km
Hess Street Junior Public School
Elementary: Public
0.92 km
Ryerson Middle School
Elementary: Public
0.47 km
St. Joseph Catholic Elementary School
Elementary: Catholic
0.64 km
Earl Kitchener Junior Public School
Elementary: Public
0.92 km
King William Alter Ed Secondary School
Secondary: Public
1.84 km
Turning Point School
Secondary: Public
1.09 km
École secondaire Georges-P-Vanier
Secondary: Public
1.35 km
St. Charles Catholic Adult Secondary School
Secondary: Catholic
2.25 km
Sir John A Macdonald Secondary School
Secondary: Public
0.92 km
Westdale Secondary School
Secondary: Public
1.48 km














