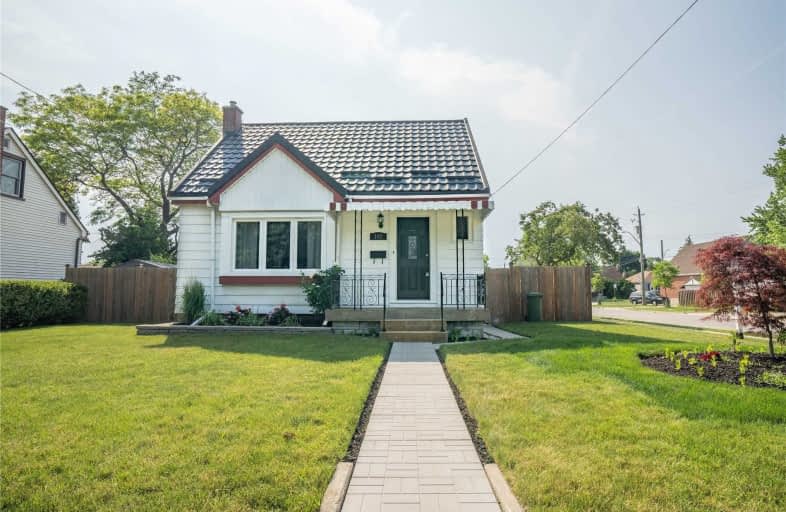
Sacred Heart of Jesus Catholic Elementary School
Elementary: Catholic
1.12 km
ÉÉC Notre-Dame
Elementary: Catholic
0.76 km
Blessed Sacrament Catholic Elementary School
Elementary: Catholic
0.89 km
St. Margaret Mary Catholic Elementary School
Elementary: Catholic
1.51 km
Adelaide Hoodless Public School
Elementary: Public
1.14 km
Highview Public School
Elementary: Public
0.76 km
Vincent Massey/James Street
Secondary: Public
1.18 km
ÉSAC Mère-Teresa
Secondary: Catholic
2.55 km
Nora Henderson Secondary School
Secondary: Public
2.21 km
Delta Secondary School
Secondary: Public
2.06 km
Sherwood Secondary School
Secondary: Public
1.49 km
Cathedral High School
Secondary: Catholic
2.21 km














