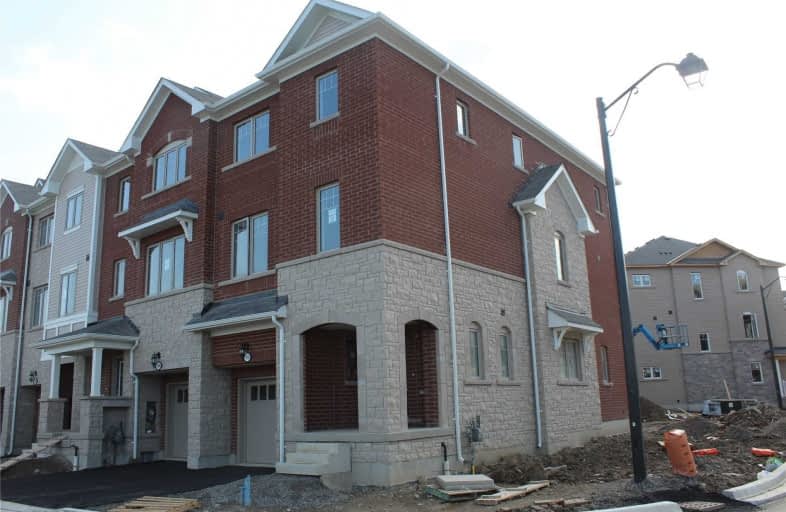
Sir Isaac Brock Junior Public School
Elementary: Public
1.53 km
Glen Echo Junior Public School
Elementary: Public
1.13 km
Glen Brae Middle School
Elementary: Public
1.30 km
St. Luke Catholic Elementary School
Elementary: Catholic
0.78 km
Elizabeth Bagshaw School
Elementary: Public
0.98 km
Sir Wilfrid Laurier Public School
Elementary: Public
0.17 km
Delta Secondary School
Secondary: Public
3.47 km
Glendale Secondary School
Secondary: Public
1.00 km
Sir Winston Churchill Secondary School
Secondary: Public
2.39 km
Sherwood Secondary School
Secondary: Public
3.23 km
Saltfleet High School
Secondary: Public
3.82 km
Cardinal Newman Catholic Secondary School
Secondary: Catholic
3.32 km



