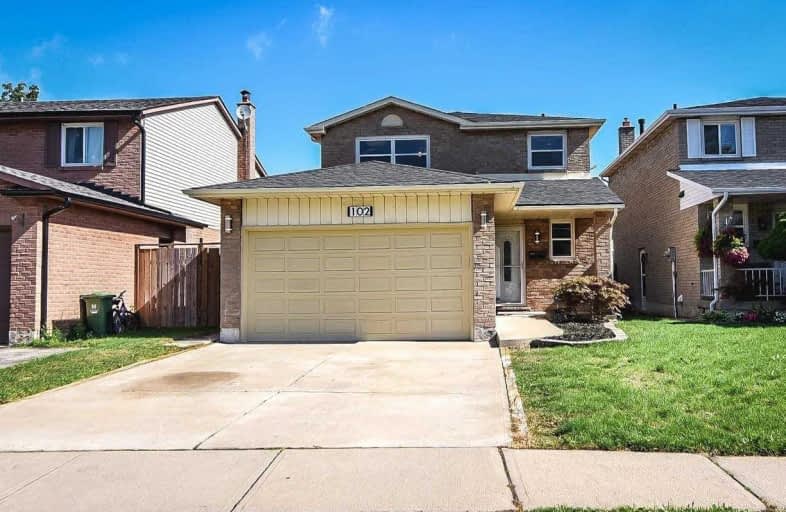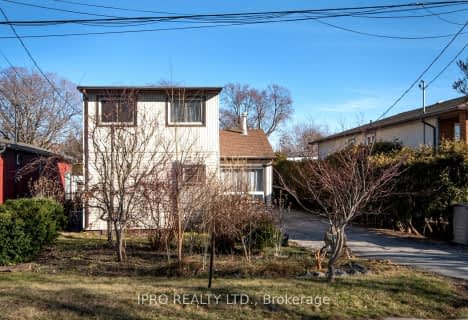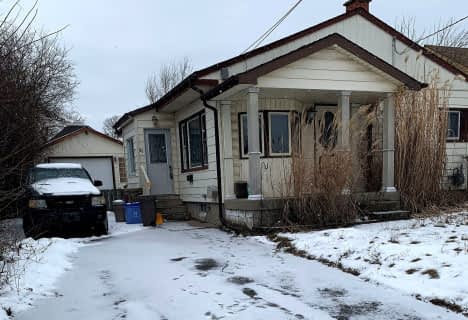
Eastdale Public School
Elementary: Public
1.93 km
St. Clare of Assisi Catholic Elementary School
Elementary: Catholic
0.70 km
Our Lady of Peace Catholic Elementary School
Elementary: Catholic
0.30 km
Mountain View Public School
Elementary: Public
1.50 km
St. Francis Xavier Catholic Elementary School
Elementary: Catholic
1.52 km
Memorial Public School
Elementary: Public
1.21 km
Delta Secondary School
Secondary: Public
8.44 km
Glendale Secondary School
Secondary: Public
5.43 km
Sir Winston Churchill Secondary School
Secondary: Public
6.87 km
Orchard Park Secondary School
Secondary: Public
0.35 km
Saltfleet High School
Secondary: Public
6.69 km
Cardinal Newman Catholic Secondary School
Secondary: Catholic
2.59 km









