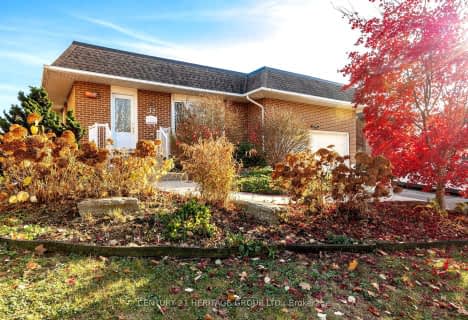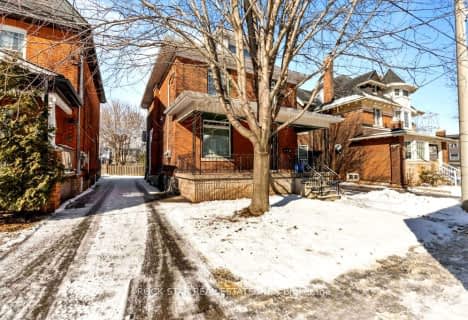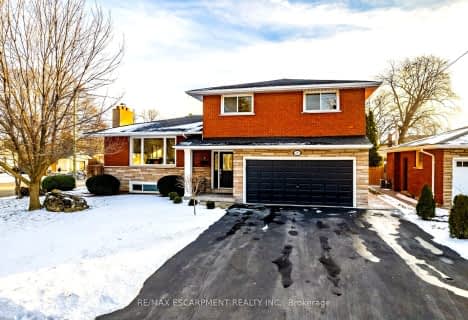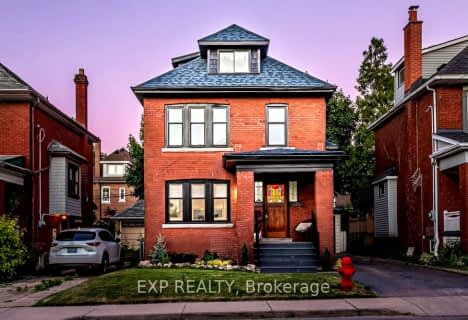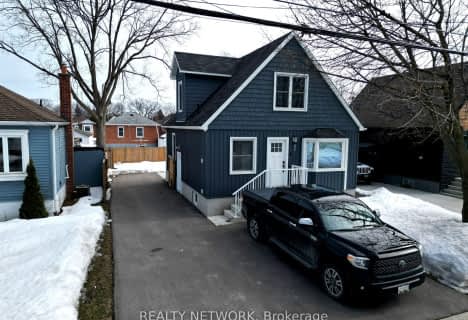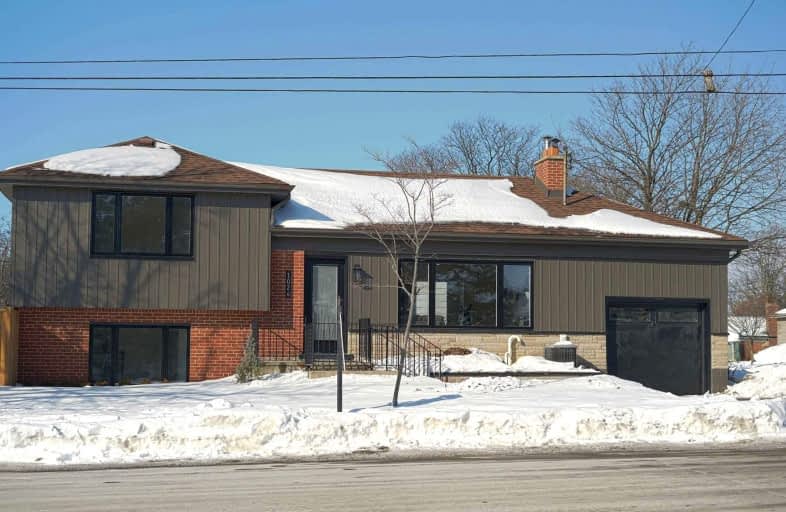

ÉIC Mère-Teresa
Elementary: CatholicÉcole élémentaire Pavillon de la jeunesse
Elementary: PublicSt. John the Baptist Catholic Elementary School
Elementary: CatholicSt. Margaret Mary Catholic Elementary School
Elementary: CatholicHuntington Park Junior Public School
Elementary: PublicHighview Public School
Elementary: PublicVincent Massey/James Street
Secondary: PublicÉSAC Mère-Teresa
Secondary: CatholicNora Henderson Secondary School
Secondary: PublicDelta Secondary School
Secondary: PublicSir Winston Churchill Secondary School
Secondary: PublicSherwood Secondary School
Secondary: Public- 2 bath
- 3 bed
- 2500 sqft
32 AUDUBON Street South, Hamilton, Ontario • L8J 1J7 • Stoney Creek
- 2 bath
- 3 bed
- 2000 sqft
31 Mountain Park Avenue, Hamilton, Ontario • L9A 1A1 • Centremount


