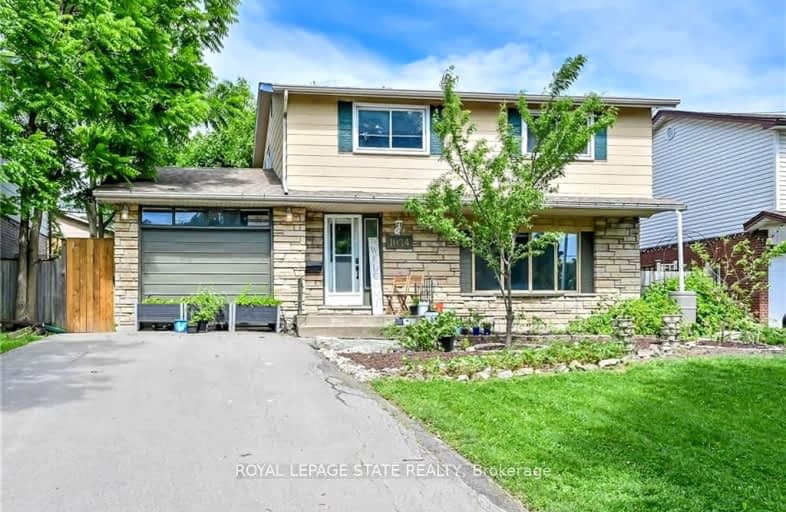Somewhat Walkable
- Some errands can be accomplished on foot.
68
/100
Some Transit
- Most errands require a car.
45
/100
Bikeable
- Some errands can be accomplished on bike.
53
/100

Regina Mundi Catholic Elementary School
Elementary: Catholic
0.92 km
Westview Middle School
Elementary: Public
0.81 km
Westwood Junior Public School
Elementary: Public
0.82 km
Chedoke Middle School
Elementary: Public
1.10 km
Annunciation of Our Lord Catholic Elementary School
Elementary: Catholic
0.82 km
R A Riddell Public School
Elementary: Public
0.96 km
St. Charles Catholic Adult Secondary School
Secondary: Catholic
2.61 km
St. Mary Catholic Secondary School
Secondary: Catholic
3.39 km
Sir Allan MacNab Secondary School
Secondary: Public
1.61 km
Westdale Secondary School
Secondary: Public
3.43 km
Westmount Secondary School
Secondary: Public
0.65 km
St. Thomas More Catholic Secondary School
Secondary: Catholic
2.16 km
-
Gourley Park
Hamilton ON 1.23km -
Cliffview Park
1.72km -
Richwill Park
Hamilton ON 2.03km
-
RBC Royal Bank
801 Mohawk Rd W, Hamilton ON L9C 6C2 1.67km -
BMO Bank of Montreal
999 Upper Wentworth Csc, Hamilton ON L9A 5C5 3.57km -
RBC Royal Bank
65 Locke St S (at Main), Hamilton ON L8P 4A3 3.64km





