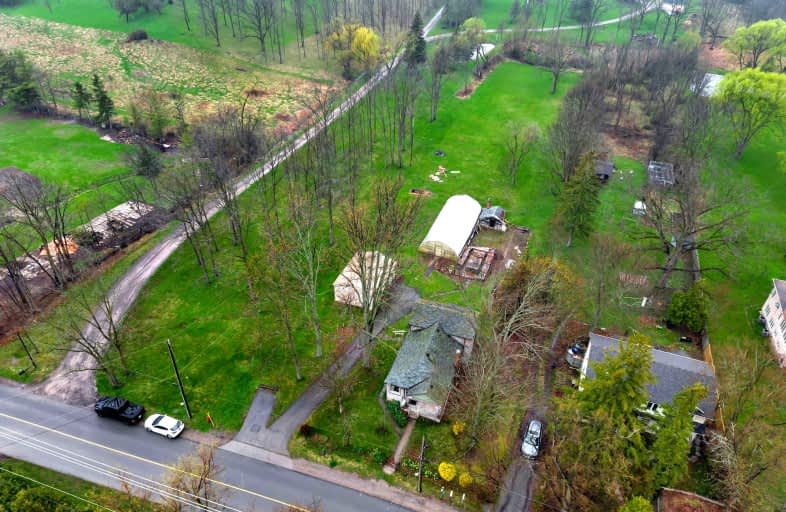Car-Dependent
- Almost all errands require a car.
18
/100
Some Transit
- Most errands require a car.
41
/100
Somewhat Bikeable
- Most errands require a car.
35
/100

Glenwood Special Day School
Elementary: Public
1.83 km
Rousseau Public School
Elementary: Public
1.85 km
St. Bernadette Catholic Elementary School
Elementary: Catholic
2.13 km
Dundana Public School
Elementary: Public
1.64 km
Dundas Central Public School
Elementary: Public
2.82 km
Ancaster Meadow Elementary Public School
Elementary: Public
2.49 km
Dundas Valley Secondary School
Secondary: Public
2.27 km
St. Mary Catholic Secondary School
Secondary: Catholic
2.53 km
Sir Allan MacNab Secondary School
Secondary: Public
3.03 km
Ancaster High School
Secondary: Public
5.08 km
Westdale Secondary School
Secondary: Public
4.78 km
St. Thomas More Catholic Secondary School
Secondary: Catholic
4.48 km
-
Sanctuary Park
Sanctuary Dr, Dundas ON 1.64km -
Meadowlands Park
2.84km -
Ancaster Radial Line
1 Halson St (behind Wilson St), Ancaster ON L9G 2S2 2.96km
-
TD Canada Trust Branch & ATM
119 Osler Dr, Dundas ON L9H 6X4 1.99km -
BMO Bank of Montreal
119 Osler Dr, Dundas ON L9H 6X4 1.99km -
BMO Bank of Montreal
737 Golf Links Rd, Ancaster ON L9K 1L5 1.99km














