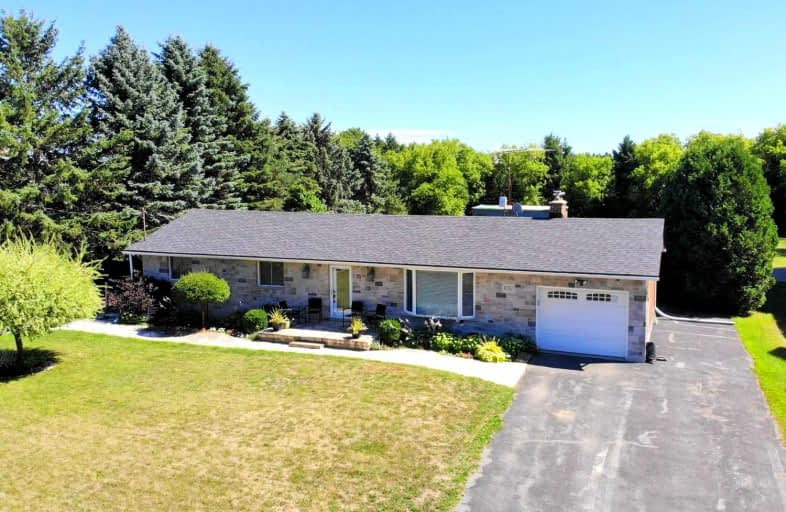Sold on Nov 07, 2022
Note: Property is not currently for sale or for rent.

-
Type: Detached
-
Style: Bungalow
-
Size: 1100 sqft
-
Lot Size: 100 x 378.77 Feet
-
Age: 51-99 years
-
Taxes: $4,127 per year
-
Days on Site: 88 Days
-
Added: Aug 11, 2022 (2 months on market)
-
Updated:
-
Last Checked: 3 months ago
-
MLS®#: X5732141
-
Listed By: Voortman realty inc
Amazing Opportunity Awaits You At This 5-Bedroom 2 Bath Bungalow Home Located On A Level Lot That Is Almost One Acre And Backs On To Christie Lake Conservation Area. The Gorgeous Home Has Been Lovingly And Meticulously Cared For By The Same Owners For The Past 13 Years. The Updated Main Level Has Gleaming Hardwood Floors, Open Concept And A Fully Paved Private Driveway With Inside Entry From The Garage.
Extras
The Lower Level Currently Consists Of A Full 2-Bedroom One Bath Home With A Full Kitchen Including A Built-In Microwave, Dw, Separate Laundry Facilities, Its Own Private Driveway And Private Entrance.**Hamilton - Burlington R. E. Assoc**
Property Details
Facts for 1032 Highway 5 West, Hamilton
Status
Days on Market: 88
Last Status: Sold
Sold Date: Nov 07, 2022
Closed Date: Feb 01, 2023
Expiry Date: Nov 11, 2022
Sold Price: $1,050,000
Unavailable Date: Nov 07, 2022
Input Date: Aug 15, 2022
Prior LSC: Listing with no contract changes
Property
Status: Sale
Property Type: Detached
Style: Bungalow
Size (sq ft): 1100
Age: 51-99
Area: Hamilton
Community: Rural Flamborough
Availability Date: Flexible
Assessment Amount: $407,000
Assessment Year: 2016
Inside
Bedrooms: 3
Bedrooms Plus: 2
Bathrooms: 2
Kitchens: 1
Kitchens Plus: 1
Rooms: 6
Den/Family Room: No
Air Conditioning: Central Air
Fireplace: Yes
Washrooms: 2
Building
Basement: Finished
Basement 2: Full
Heat Type: Forced Air
Heat Source: Gas
Exterior: Brick
Exterior: Stone
Water Supply: Well
Special Designation: Accessibility
Parking
Driveway: Pvt Double
Garage Spaces: 1
Garage Type: Attached
Covered Parking Spaces: 8
Total Parking Spaces: 9
Fees
Tax Year: 2021
Tax Legal Description: Pt Lot 2, Concession 2 , As In Vm238649 ; Flamboro
Taxes: $4,127
Land
Cross Street: Middletown Road
Municipality District: Hamilton
Fronting On: South
Parcel Number: 174920010
Pool: None
Sewer: Septic
Lot Depth: 378.77 Feet
Lot Frontage: 100 Feet
Acres: .50-1.99
Additional Media
- Virtual Tour: http://www.venturehomes.ca/trebtour.asp?tourid=64268
Rooms
Room details for 1032 Highway 5 West, Hamilton
| Type | Dimensions | Description |
|---|---|---|
| Kitchen Main | 3.66 x 4.32 | |
| Dining Main | 3.10 x 3.15 | |
| Living Main | 4.04 x 6.10 | Bay Window |
| Bathroom Main | 2.44 x 3.05 | 4 Pc Bath |
| Br Main | 3.05 x 4.29 | |
| 2nd Br Main | 3.05 x 3.66 | |
| 3rd Br Main | 2.74 x 2.74 | |
| Kitchen Bsmt | 3.35 x 5.49 | |
| Living Bsmt | 3.35 x 7.01 | |
| Br Bsmt | 3.35 x 7.32 | Fireplace |
| 2nd Br Bsmt | 3.35 x 3.66 | |
| Bathroom Bsmt | 3.05 x 3.66 | 4 Pc Bath |
| XXXXXXXX | XXX XX, XXXX |
XXXX XXX XXXX |
$X,XXX,XXX |
| XXX XX, XXXX |
XXXXXX XXX XXXX |
$X,XXX,XXX |
| XXXXXXXX XXXX | XXX XX, XXXX | $1,050,000 XXX XXXX |
| XXXXXXXX XXXXXX | XXX XX, XXXX | $1,099,899 XXX XXXX |

Queen's Rangers Public School
Elementary: PublicBeverly Central Public School
Elementary: PublicSpencer Valley Public School
Elementary: PublicSt. Bernadette Catholic Elementary School
Elementary: CatholicDundas Central Public School
Elementary: PublicSir William Osler Elementary School
Elementary: PublicDundas Valley Secondary School
Secondary: PublicSt. Mary Catholic Secondary School
Secondary: CatholicSir Allan MacNab Secondary School
Secondary: PublicBishop Tonnos Catholic Secondary School
Secondary: CatholicAncaster High School
Secondary: PublicWaterdown District High School
Secondary: Public- 3 bath
- 3 bed
3 Nicol Street, Hamilton, Ontario • L9H 5L6 • Greensville



