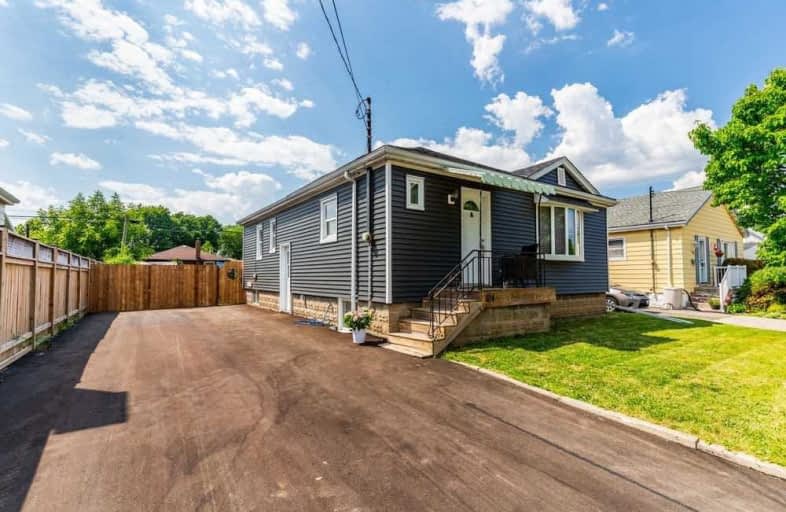
3D Walkthrough

Buchanan Park School
Elementary: Public
1.05 km
Queensdale School
Elementary: Public
1.01 km
Ridgemount Junior Public School
Elementary: Public
0.94 km
Norwood Park Elementary School
Elementary: Public
0.32 km
St. Michael Catholic Elementary School
Elementary: Catholic
0.93 km
Sts. Peter and Paul Catholic Elementary School
Elementary: Catholic
0.54 km
King William Alter Ed Secondary School
Secondary: Public
2.83 km
Turning Point School
Secondary: Public
2.40 km
St. Charles Catholic Adult Secondary School
Secondary: Catholic
0.64 km
Sir John A Macdonald Secondary School
Secondary: Public
3.17 km
Cathedral High School
Secondary: Catholic
2.69 km
Westmount Secondary School
Secondary: Public
1.70 km













