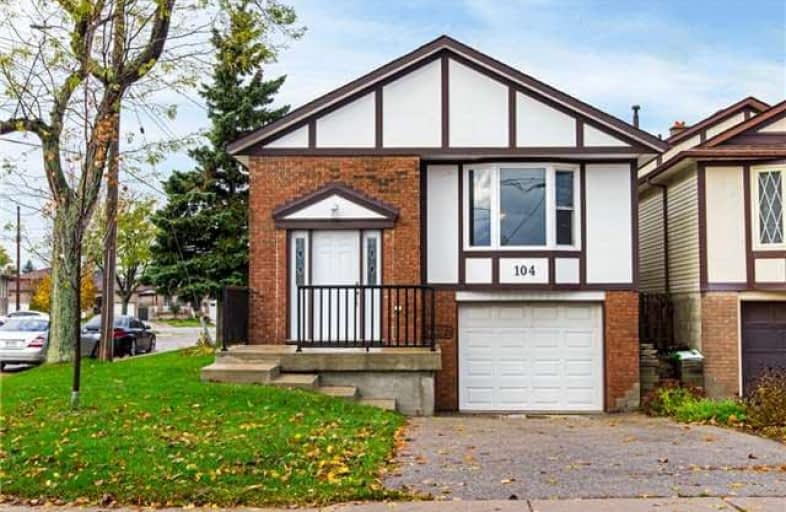Sold on Jan 14, 2019
Note: Property is not currently for sale or for rent.

-
Type: Detached
-
Style: Backsplit 4
-
Size: 1500 sqft
-
Lot Size: 30.02 x 100 Feet
-
Age: 31-50 years
-
Taxes: $3,653 per year
-
Days on Site: 68 Days
-
Added: Nov 09, 2018 (2 months on market)
-
Updated:
-
Last Checked: 2 months ago
-
MLS®#: X4299465
-
Listed By: Re/max escarpment realty inc., brokerage
Large 4 Lvl Backsplit In Terrific East Hamilton Mountain Location On A Corner Lot. Located In A Great Family Neighbourhood Close To Schools, Parks, Shopping, Linc & Red Hill Pkwy. Move In Ready! Pride Of Ownership. Gleaming Hardwood Floors On Main And Upper Levels. Master Bedrm Has Ensuite Privilege. Large Family Room With Wood Stove. Family Room Offers Convenient Back Yard Access With Patio Door. Act Fast To Make This House Your Home! Rsa.
Extras
Inclusions: Fridge, Stove, Dishwasher, Washer, Dryer, All Window Coverings, All Light Fixtures, All Bathroom Mirrors. Exclusions:Pantry Freezer, Basement Fridge. Rental: Hot Water Heater.
Property Details
Facts for 104 Elmore Drive, Hamilton
Status
Days on Market: 68
Last Status: Sold
Sold Date: Jan 14, 2019
Closed Date: Feb 07, 2019
Expiry Date: Jan 31, 2019
Sold Price: $470,500
Unavailable Date: Jan 14, 2019
Input Date: Nov 09, 2018
Property
Status: Sale
Property Type: Detached
Style: Backsplit 4
Size (sq ft): 1500
Age: 31-50
Area: Hamilton
Community: Eleanor
Availability Date: Flexible
Inside
Bedrooms: 3
Bathrooms: 2
Kitchens: 1
Rooms: 7
Den/Family Room: Yes
Air Conditioning: Central Air
Fireplace: Yes
Washrooms: 2
Building
Basement: Unfinished
Heat Type: Forced Air
Heat Source: Gas
Exterior: Brick
Exterior: Metal/Side
Water Supply: Municipal
Special Designation: Unknown
Parking
Driveway: Private
Garage Spaces: 1
Garage Type: Attached
Covered Parking Spaces: 2
Fees
Tax Year: 2018
Tax Legal Description: Pcl 20-1, Sec M279 ; Lt 20, Pl M279 ; Hamilton
Taxes: $3,653
Land
Cross Street: Leaway Ave
Municipality District: Hamilton
Fronting On: West
Parcel Number: 169220130
Pool: None
Sewer: Sewers
Lot Depth: 100 Feet
Lot Frontage: 30.02 Feet
Acres: < .50
Rooms
Room details for 104 Elmore Drive, Hamilton
| Type | Dimensions | Description |
|---|---|---|
| Foyer Main | - | |
| Living Main | 4.01 x 8.48 | Combined W/Dining |
| Kitchen Main | 2.90 x 5.61 | Eat-In Kitchen |
| Master 2nd | 3.02 x 5.03 | |
| 2nd Br 2nd | 3.23 x 3.33 | |
| 3rd Br 2nd | 2.69 x 2.90 | |
| Bathroom 2nd | - | 4 Pc Bath |
| Bathroom Lower | - | 2 Pc Bath |
| Laundry Bsmt | 1.63 x 2.31 | |
| Utility Bsmt | - |
| XXXXXXXX | XXX XX, XXXX |
XXXX XXX XXXX |
$XXX,XXX |
| XXX XX, XXXX |
XXXXXX XXX XXXX |
$XXX,XXX | |
| XXXXXXXX | XXX XX, XXXX |
XXXX XXX XXXX |
$XXX,XXX |
| XXX XX, XXXX |
XXXXXX XXX XXXX |
$XXX,XXX |
| XXXXXXXX XXXX | XXX XX, XXXX | $645,000 XXX XXXX |
| XXXXXXXX XXXXXX | XXX XX, XXXX | $619,900 XXX XXXX |
| XXXXXXXX XXXX | XXX XX, XXXX | $470,500 XXX XXXX |
| XXXXXXXX XXXXXX | XXX XX, XXXX | $465,000 XXX XXXX |

Lincoln Alexander Public School
Elementary: PublicSt. Kateri Tekakwitha Catholic Elementary School
Elementary: CatholicCecil B Stirling School
Elementary: PublicSt. Teresa of Calcutta Catholic Elementary School
Elementary: CatholicSt. John Paul II Catholic Elementary School
Elementary: CatholicTemplemead Elementary School
Elementary: PublicVincent Massey/James Street
Secondary: PublicÉSAC Mère-Teresa
Secondary: CatholicNora Henderson Secondary School
Secondary: PublicSherwood Secondary School
Secondary: PublicSt. Jean de Brebeuf Catholic Secondary School
Secondary: CatholicBishop Ryan Catholic Secondary School
Secondary: Catholic

