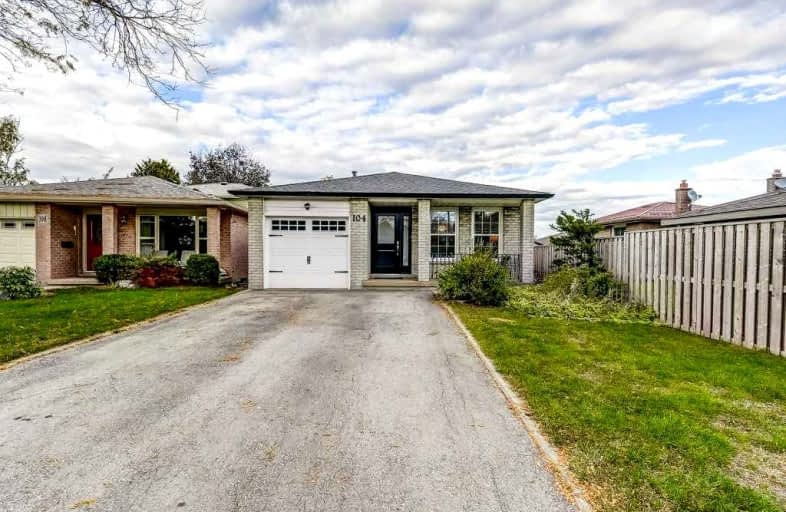
Holbrook Junior Public School
Elementary: Public
1.46 km
Regina Mundi Catholic Elementary School
Elementary: Catholic
1.06 km
St. Teresa of Avila Catholic Elementary School
Elementary: Catholic
1.56 km
St. Vincent de Paul Catholic Elementary School
Elementary: Catholic
0.33 km
Gordon Price School
Elementary: Public
0.17 km
R A Riddell Public School
Elementary: Public
0.82 km
St. Charles Catholic Adult Secondary School
Secondary: Catholic
4.00 km
St. Mary Catholic Secondary School
Secondary: Catholic
3.29 km
Sir Allan MacNab Secondary School
Secondary: Public
0.82 km
Westdale Secondary School
Secondary: Public
4.17 km
Westmount Secondary School
Secondary: Public
1.95 km
St. Thomas More Catholic Secondary School
Secondary: Catholic
1.22 km














