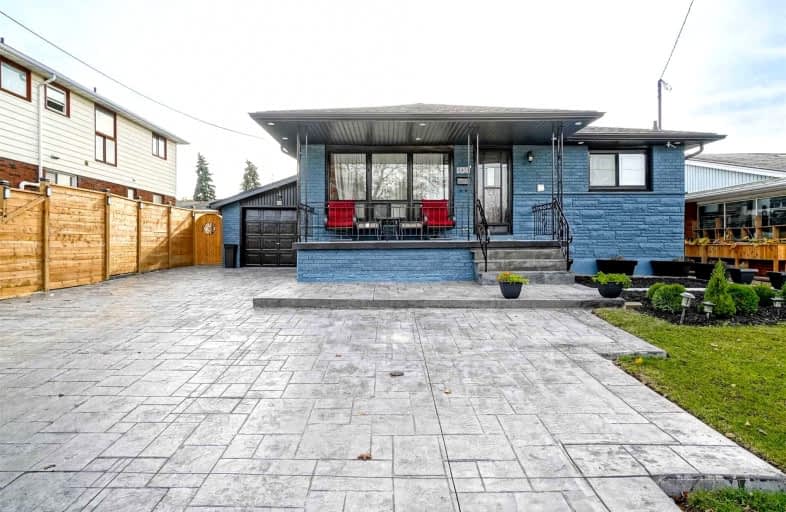
ÉIC Mère-Teresa
Elementary: Catholic
0.95 km
St. Anthony Daniel Catholic Elementary School
Elementary: Catholic
1.09 km
École élémentaire Pavillon de la jeunesse
Elementary: Public
0.61 km
Lisgar Junior Public School
Elementary: Public
1.19 km
St. Margaret Mary Catholic Elementary School
Elementary: Catholic
0.58 km
Huntington Park Junior Public School
Elementary: Public
0.41 km
Vincent Massey/James Street
Secondary: Public
1.69 km
ÉSAC Mère-Teresa
Secondary: Catholic
0.97 km
Nora Henderson Secondary School
Secondary: Public
1.65 km
Delta Secondary School
Secondary: Public
2.27 km
Sir Winston Churchill Secondary School
Secondary: Public
2.85 km
Sherwood Secondary School
Secondary: Public
0.72 km














