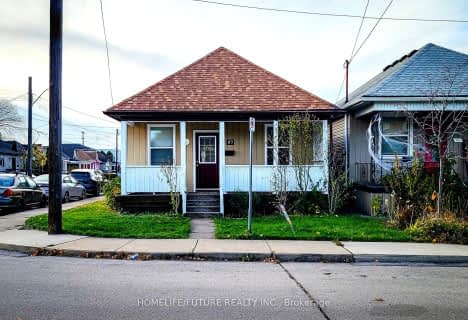
Sacred Heart of Jesus Catholic Elementary School
Elementary: Catholic
1.06 km
ÉÉC Notre-Dame
Elementary: Catholic
0.82 km
St. Ann (Hamilton) Catholic Elementary School
Elementary: Catholic
0.88 km
Adelaide Hoodless Public School
Elementary: Public
0.43 km
Cathy Wever Elementary Public School
Elementary: Public
1.07 km
Prince of Wales Elementary Public School
Elementary: Public
0.80 km
King William Alter Ed Secondary School
Secondary: Public
1.76 km
Turning Point School
Secondary: Public
2.46 km
Vincent Massey/James Street
Secondary: Public
2.59 km
Delta Secondary School
Secondary: Public
2.34 km
Sherwood Secondary School
Secondary: Public
2.71 km
Cathedral High School
Secondary: Catholic
1.14 km












