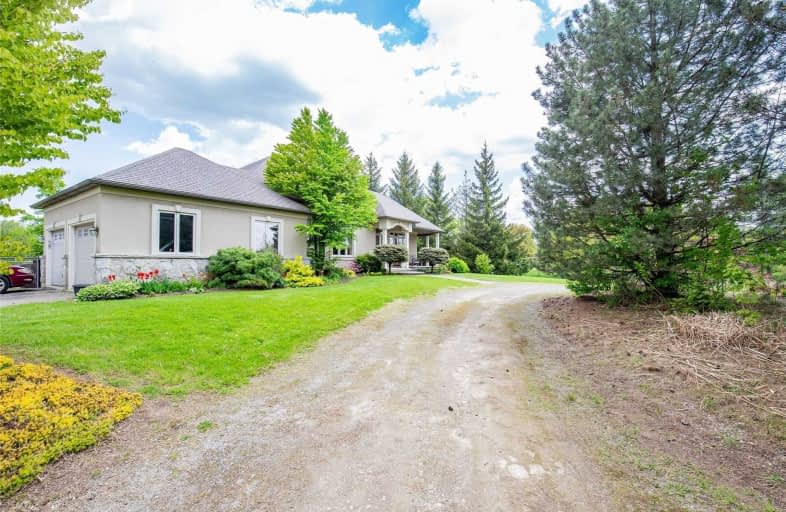Sold on Aug 10, 2020
Note: Property is not currently for sale or for rent.

-
Type: Detached
-
Style: Bungalow
-
Size: 1500 sqft
-
Lot Size: 82 x 0 Acres
-
Age: 16-30 years
-
Taxes: $4,803 per year
-
Days on Site: 173 Days
-
Added: Feb 18, 2020 (5 months on market)
-
Updated:
-
Last Checked: 2 months ago
-
MLS®#: X4696671
-
Listed By: Re/max escarpment woolcott realty inc., brokerage
Hobby Farm Located Mins From Town. Many Possibilities Incl: Greenhouses, Plantings, Etc. Fenced Paddock, Workable Acreage, Bush & 2 Ponds. Custom Builder's Own Icf Bungalow W/ High Ceilings, Wrap Around Porch, Fully Fin Basement W/ W/O & Lrg Windows. Hallmark Hickory Kit. Outbuilding W/ Apprx 600 Sq Ft Of Fin Office Space & Shop, 35X65 Horse Barn W/ 2 Stalls. Owned Solar Panels Yield Apprx 10-11K/Year Net Profit. Some Land Leased W/ Approx 3K Rev/Year. Rsa
Property Details
Facts for 1044 Garden Lane, Hamilton
Status
Days on Market: 173
Last Status: Sold
Sold Date: Aug 10, 2020
Closed Date: Oct 20, 2020
Expiry Date: Sep 08, 2020
Sold Price: $2,350,000
Unavailable Date: Aug 10, 2020
Input Date: Feb 19, 2020
Property
Status: Sale
Property Type: Detached
Style: Bungalow
Size (sq ft): 1500
Age: 16-30
Area: Hamilton
Community: Rural Flamborough
Availability Date: Flexible
Assessment Amount: $1,066,000
Assessment Year: 2016
Inside
Bedrooms: 5
Bathrooms: 3
Kitchens: 1
Rooms: 6
Den/Family Room: Yes
Air Conditioning: Central Air
Fireplace: Yes
Washrooms: 3
Building
Basement: Finished
Basement 2: Full
Heat Type: Forced Air
Heat Source: Gas
Exterior: Stone
Exterior: Stucco/Plaster
Water Supply: Well
Special Designation: Unknown
Parking
Driveway: Pvt Double
Garage Spaces: 2
Garage Type: Attached
Covered Parking Spaces: 20
Total Parking Spaces: 22
Fees
Tax Year: 2019
Tax Legal Description: Con 6 Pt Lot 8 Fe Flm Except Rp62R15907Parts1 &2
Taxes: $4,803
Land
Cross Street: Hwy 6N To 6th Conc R
Municipality District: Hamilton
Fronting On: East
Parcel Number: 175830151
Pool: None
Sewer: Septic
Lot Frontage: 82 Acres
Lot Irregularities: Depth Is Acres
Acres: 50-99.99
Rooms
Room details for 1044 Garden Lane, Hamilton
| Type | Dimensions | Description |
|---|---|---|
| Kitchen Ground | 3.96 x 3.65 | |
| Breakfast Ground | 4.26 x 3.04 | |
| Great Rm Ground | 4.26 x 4.14 | |
| Living Ground | 4.87 x 4.14 | |
| Den Ground | 3.65 x 3.65 | |
| Master Ground | 4.26 x 4.26 | |
| Br Bsmt | 3.96 x 3.04 | |
| Br Bsmt | 3.29 x 3.23 | |
| Br Bsmt | 5.60 x 3.35 | |
| Family Bsmt | 5.05 x 4.57 | |
| Br Bsmt | - |
| XXXXXXXX | XXX XX, XXXX |
XXXX XXX XXXX |
$X,XXX,XXX |
| XXX XX, XXXX |
XXXXXX XXX XXXX |
$X,XXX,XXX | |
| XXXXXXXX | XXX XX, XXXX |
XXXXXXXX XXX XXXX |
|
| XXX XX, XXXX |
XXXXXX XXX XXXX |
$X,XXX,XXX | |
| XXXXXXXX | XXX XX, XXXX |
XXXXXXXX XXX XXXX |
|
| XXX XX, XXXX |
XXXXXX XXX XXXX |
$X,XXX,XXX |
| XXXXXXXX XXXX | XXX XX, XXXX | $2,350,000 XXX XXXX |
| XXXXXXXX XXXXXX | XXX XX, XXXX | $2,475,000 XXX XXXX |
| XXXXXXXX XXXXXXXX | XXX XX, XXXX | XXX XXXX |
| XXXXXXXX XXXXXX | XXX XX, XXXX | $2,699,900 XXX XXXX |
| XXXXXXXX XXXXXXXX | XXX XX, XXXX | XXX XXXX |
| XXXXXXXX XXXXXX | XXX XX, XXXX | $2,699,900 XXX XXXX |

Millgrove Public School
Elementary: PublicFlamborough Centre School
Elementary: PublicMary Hopkins Public School
Elementary: PublicAllan A Greenleaf Elementary
Elementary: PublicGuardian Angels Catholic Elementary School
Elementary: CatholicGuy B Brown Elementary Public School
Elementary: PublicÉcole secondaire Georges-P-Vanier
Secondary: PublicAldershot High School
Secondary: PublicDundas Valley Secondary School
Secondary: PublicSt. Mary Catholic Secondary School
Secondary: CatholicWaterdown District High School
Secondary: PublicWestdale Secondary School
Secondary: Public

