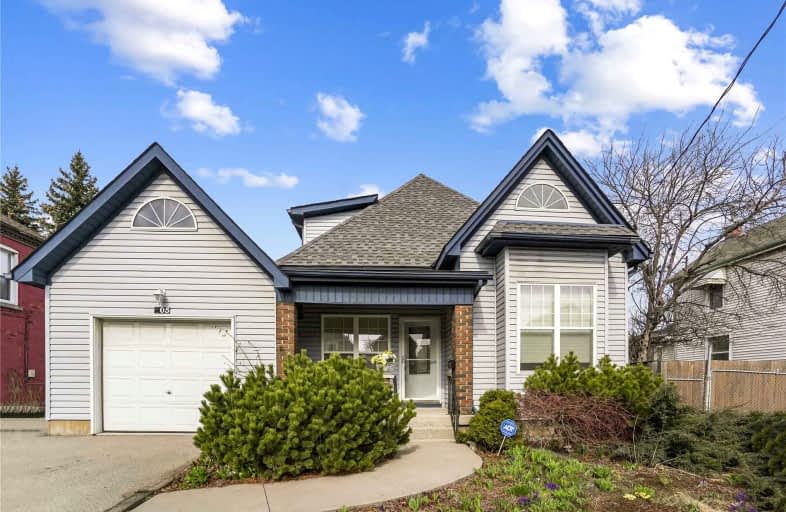
3D Walkthrough

ÉÉC Notre-Dame
Elementary: Catholic
1.58 km
St. Brigid Catholic Elementary School
Elementary: Catholic
0.92 km
St. Ann (Hamilton) Catholic Elementary School
Elementary: Catholic
0.24 km
Adelaide Hoodless Public School
Elementary: Public
1.17 km
Cathy Wever Elementary Public School
Elementary: Public
0.65 km
Prince of Wales Elementary Public School
Elementary: Public
0.65 km
King William Alter Ed Secondary School
Secondary: Public
1.77 km
Turning Point School
Secondary: Public
2.59 km
Vincent Massey/James Street
Secondary: Public
3.45 km
Delta Secondary School
Secondary: Public
2.61 km
Sherwood Secondary School
Secondary: Public
3.38 km
Cathedral High School
Secondary: Catholic
1.41 km













