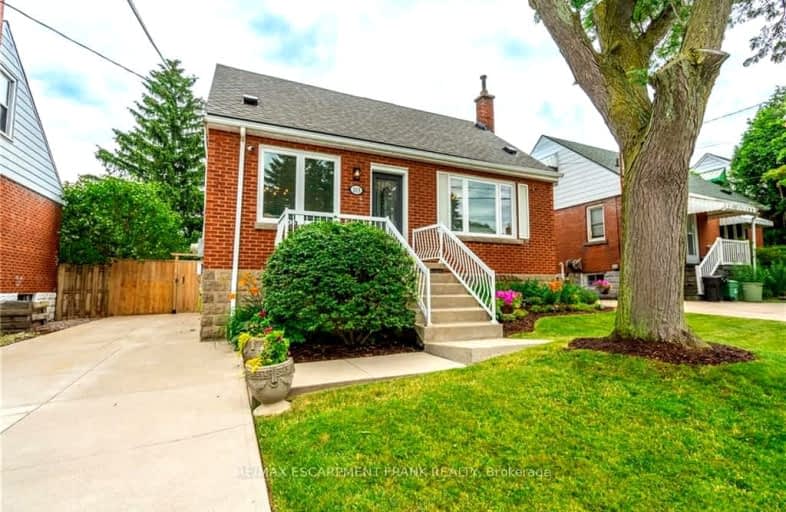Very Walkable
- Most errands can be accomplished on foot.
80
/100
Good Transit
- Some errands can be accomplished by public transportation.
65
/100
Bikeable
- Some errands can be accomplished on bike.
68
/100

Sacred Heart of Jesus Catholic Elementary School
Elementary: Catholic
1.04 km
St. Patrick Catholic Elementary School
Elementary: Catholic
1.46 km
Queensdale School
Elementary: Public
0.87 km
George L Armstrong Public School
Elementary: Public
0.52 km
Queen Victoria Elementary Public School
Elementary: Public
0.95 km
Sts. Peter and Paul Catholic Elementary School
Elementary: Catholic
1.07 km
King William Alter Ed Secondary School
Secondary: Public
1.70 km
Turning Point School
Secondary: Public
1.65 km
Vincent Massey/James Street
Secondary: Public
2.33 km
St. Charles Catholic Adult Secondary School
Secondary: Catholic
0.95 km
Sir John A Macdonald Secondary School
Secondary: Public
2.47 km
Cathedral High School
Secondary: Catholic
1.36 km
-
Sam Lawrence Park
Concession St, Hamilton ON 0.55km -
Corktown Park
Forest Ave, Hamilton ON 0.93km -
Mountain Brow Park
0.94km
-
BMO Bank of Montreal
447 Main St E, Hamilton ON L8N 1K1 1.51km -
Scotia Private Client Group
4 Hughson St S, Hamilton ON L8N 3Z1 1.8km -
BMO Bank of Montreal
50 Bay St S (at Main St W), Hamilton ON L8P 4V9 2.07km














