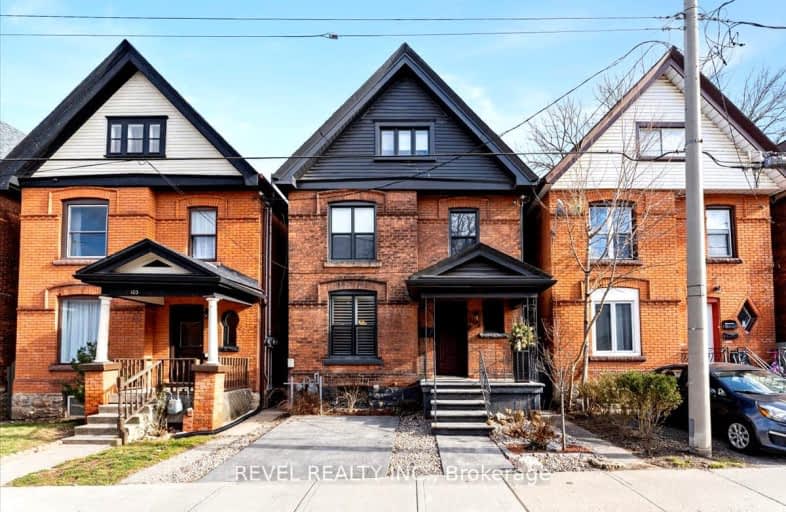
3D Walkthrough
Walker's Paradise
- Daily errands do not require a car.
94
/100
Good Transit
- Some errands can be accomplished by public transportation.
66
/100
Very Bikeable
- Most errands can be accomplished on bike.
74
/100

Sacred Heart of Jesus Catholic Elementary School
Elementary: Catholic
0.88 km
St. Patrick Catholic Elementary School
Elementary: Catholic
0.55 km
St. Brigid Catholic Elementary School
Elementary: Catholic
0.93 km
George L Armstrong Public School
Elementary: Public
0.93 km
Dr. J. Edgar Davey (New) Elementary Public School
Elementary: Public
1.23 km
Cathy Wever Elementary Public School
Elementary: Public
0.99 km
King William Alter Ed Secondary School
Secondary: Public
1.04 km
Turning Point School
Secondary: Public
1.65 km
Vincent Massey/James Street
Secondary: Public
2.74 km
St. Charles Catholic Adult Secondary School
Secondary: Catholic
2.18 km
Sir John A Macdonald Secondary School
Secondary: Public
2.22 km
Cathedral High School
Secondary: Catholic
0.37 km
-
Myrtle Park
Myrtle Ave (Delaware St), Hamilton ON 0.16km -
Mountain Brow Park
0.66km -
Corktown Park
Forest Ave, Hamilton ON 1.01km
-
Scotiabank
250 Centennial Rd, Hamilton ON L8N 4G9 1.63km -
Scotiabank
201 St Andrews Dr, Hamilton ON L8K 5K2 1.72km -
BMO Bank of Montreal
2 King St W, Hamilton ON L8P 1A1 1.74km













