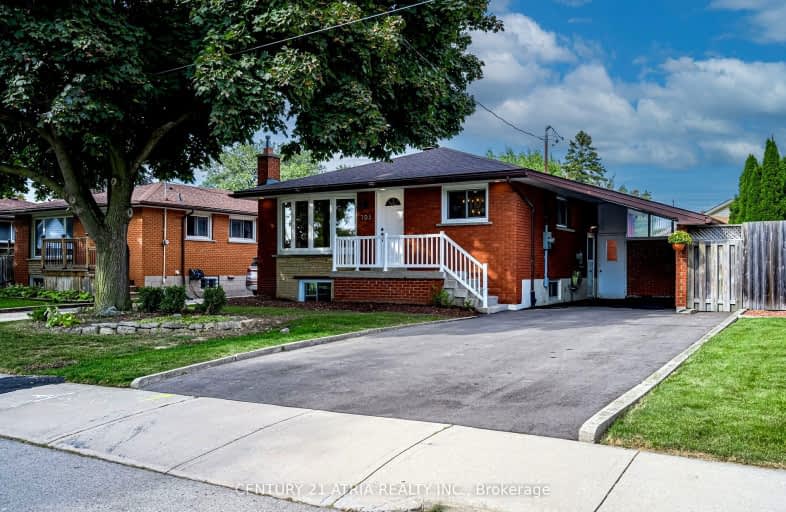Car-Dependent
- Most errands require a car.
49
/100
Good Transit
- Some errands can be accomplished by public transportation.
52
/100
Bikeable
- Some errands can be accomplished on bike.
54
/100

Buchanan Park School
Elementary: Public
1.40 km
Ridgemount Junior Public School
Elementary: Public
0.31 km
Pauline Johnson Public School
Elementary: Public
0.84 km
Norwood Park Elementary School
Elementary: Public
0.42 km
St. Michael Catholic Elementary School
Elementary: Catholic
0.24 km
Sts. Peter and Paul Catholic Elementary School
Elementary: Catholic
1.24 km
King William Alter Ed Secondary School
Secondary: Public
3.49 km
Turning Point School
Secondary: Public
3.10 km
St. Charles Catholic Adult Secondary School
Secondary: Catholic
1.33 km
Cathedral High School
Secondary: Catholic
3.27 km
Westmount Secondary School
Secondary: Public
1.57 km
St. Jean de Brebeuf Catholic Secondary School
Secondary: Catholic
2.91 km
-
T. Melville Bailey Park
1.7km -
T. B. McQuesten Park
1199 Upper Wentworth St, Hamilton ON 1.97km -
Mountain View Hotel Park
2.07km
-
Scotiabank
751 Upper James St, Hamilton ON L9C 3A1 0.47km -
Localcoin Bitcoin ATM - Big Bee Convenience - Hamilton
66 Mall Rd, Hamilton ON L8V 5B9 1.32km -
Scotiabank
622 Upper Wellington St, Hamilton ON L9A 3R1 1.36km














