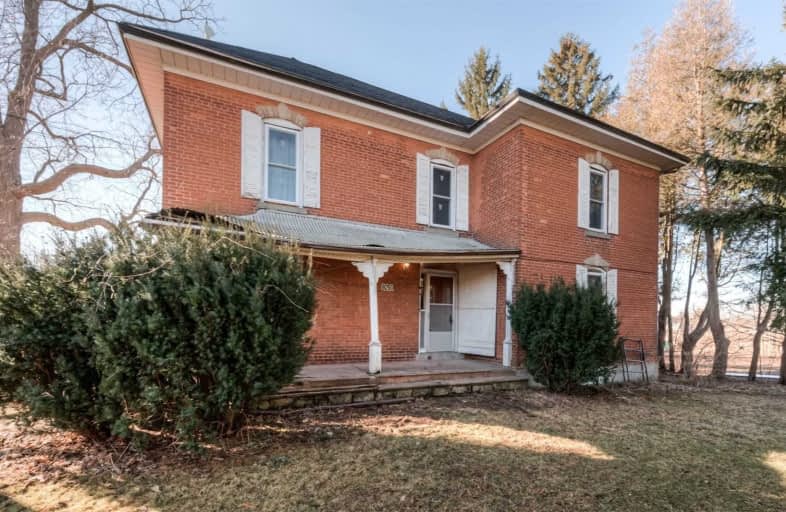
Queen's Rangers Public School
Elementary: Public
4.88 km
Beverly Central Public School
Elementary: Public
3.53 km
Spencer Valley Public School
Elementary: Public
2.90 km
St. Bernadette Catholic Elementary School
Elementary: Catholic
5.81 km
Dundas Central Public School
Elementary: Public
6.41 km
Sir William Osler Elementary School
Elementary: Public
5.43 km
Dundas Valley Secondary School
Secondary: Public
5.61 km
St. Mary Catholic Secondary School
Secondary: Catholic
9.35 km
Sir Allan MacNab Secondary School
Secondary: Public
10.86 km
Bishop Tonnos Catholic Secondary School
Secondary: Catholic
9.92 km
Ancaster High School
Secondary: Public
8.18 km
Waterdown District High School
Secondary: Public
11.28 km




