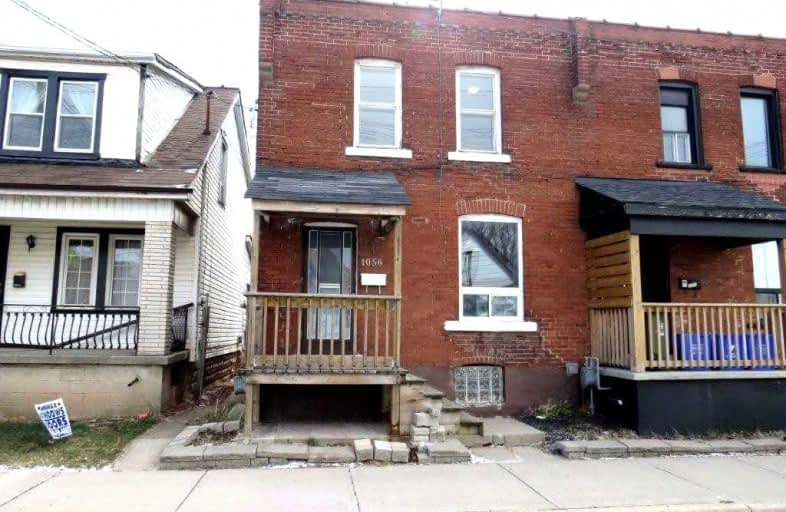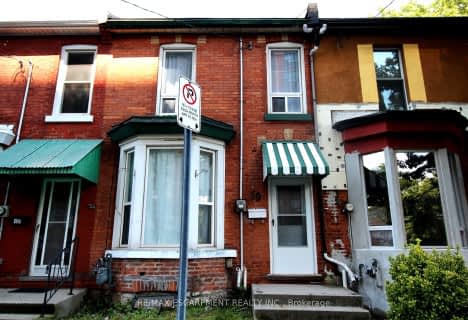
St. John the Baptist Catholic Elementary School
Elementary: Catholic
1.19 km
St. Ann (Hamilton) Catholic Elementary School
Elementary: Catholic
1.17 km
Holy Name of Jesus Catholic Elementary School
Elementary: Catholic
0.21 km
Memorial (City) School
Elementary: Public
0.74 km
Queen Mary Public School
Elementary: Public
0.93 km
Prince of Wales Elementary Public School
Elementary: Public
0.76 km
Vincent Massey/James Street
Secondary: Public
3.04 km
ÉSAC Mère-Teresa
Secondary: Catholic
3.94 km
Delta Secondary School
Secondary: Public
1.23 km
Sir Winston Churchill Secondary School
Secondary: Public
2.67 km
Sherwood Secondary School
Secondary: Public
2.36 km
Cathedral High School
Secondary: Catholic
2.47 km





