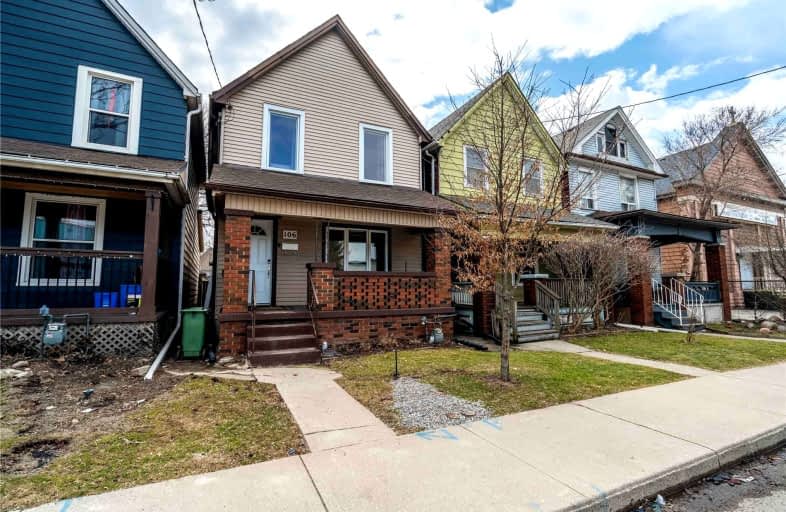Somewhat Walkable
- Some errands can be accomplished on foot.
57
/100
Good Transit
- Some errands can be accomplished by public transportation.
59
/100
Bikeable
- Some errands can be accomplished on bike.
64
/100

ÉÉC Notre-Dame
Elementary: Catholic
1.72 km
St. Ann (Hamilton) Catholic Elementary School
Elementary: Catholic
0.42 km
Holy Name of Jesus Catholic Elementary School
Elementary: Catholic
1.04 km
Adelaide Hoodless Public School
Elementary: Public
1.36 km
Cathy Wever Elementary Public School
Elementary: Public
1.24 km
Prince of Wales Elementary Public School
Elementary: Public
0.54 km
King William Alter Ed Secondary School
Secondary: Public
2.38 km
Turning Point School
Secondary: Public
3.20 km
Vincent Massey/James Street
Secondary: Public
3.65 km
Delta Secondary School
Secondary: Public
2.26 km
Sherwood Secondary School
Secondary: Public
3.31 km
Cathedral High School
Secondary: Catholic
2.01 km
-
Woodlands Park
501 Barton St E, Hamilton ON 1.2km -
Gage Park
Gage and Main St, Hamilton ON L8M 1N6 1.32km -
Mountain Brow Park
2.12km
-
Scotiabank
924 King St E, Hamilton ON L8M 1B8 0.85km -
Localcoin Bitcoin ATM - Busy Bee Food Mart
1190 Main St E, Hamilton ON L8M 1P5 1.83km -
CIBC
386 Upper Gage Ave, Hamilton ON L8V 4H9 2.5km














