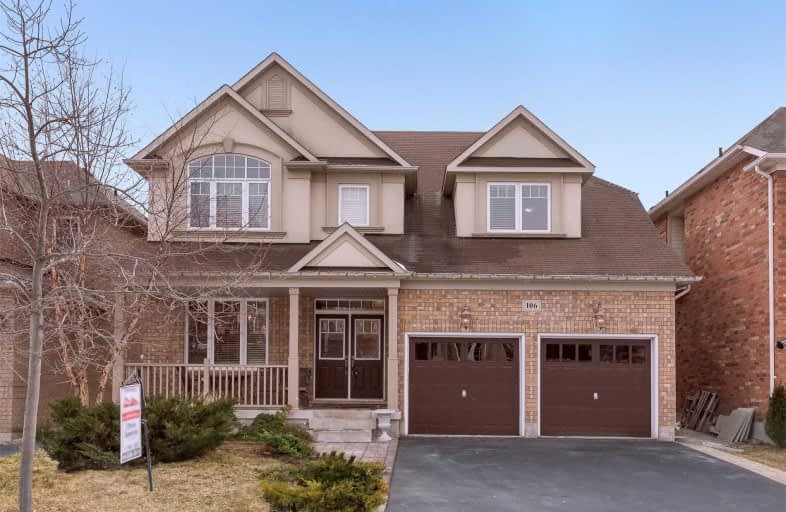Sold on Apr 05, 2019
Note: Property is not currently for sale or for rent.

-
Type: Detached
-
Style: 2-Storey
-
Size: 2000 sqft
-
Lot Size: 45.93 x 82.02 Feet
-
Age: 6-15 years
-
Taxes: $4,822 per year
-
Days on Site: 35 Days
-
Added: Feb 28, 2019 (1 month on market)
-
Updated:
-
Last Checked: 3 months ago
-
MLS®#: X4370454
-
Listed By: Gowest realty ltd., brokerage
Stunning Spacious 4 Br., 2.5 Bath, 2157 Sq.Ft. Home(11 Yrs Old) On A Premium Street Just Steps To Lake & Conservation Area! Dble Front Door Entry/Cdn. Engineered Hrdwd In Lr/Dr & Fam.(17)/Quartz Countertops In Kit/Sit-In Front Porch (Lrge Enough To Fit A Table) /Interlock Front & Side Walkways/Oak Stairs W/Metal Pickets/Afternoon Sun In Backyard/Sep. Lr/Dr/Mbr. Has Sep. Shower & Corner Tub/Garage Door Entry/Upgraded 2nd Floor Stucco Exterior/2nd Flr Laundry!
Extras
Elfs,Black S/S Fridge(18),Black S/S Stove(18),Black S/S B/I Dwsh,Brdlm W/Ld,Custom Window Coverings,Gb&E(Hi Eff) Cac,2 Gdo+Rs,Hwt(R).R/In Cvac.Close To New Costco &Future Stoney Creek Go Station.Located Among Custom Built Homes! Shows A 10+
Property Details
Facts for 106 Falcon Road, Hamilton
Status
Days on Market: 35
Last Status: Sold
Sold Date: Apr 05, 2019
Closed Date: Jun 18, 2019
Expiry Date: Jul 01, 2019
Sold Price: $705,000
Unavailable Date: Apr 05, 2019
Input Date: Feb 28, 2019
Property
Status: Sale
Property Type: Detached
Style: 2-Storey
Size (sq ft): 2000
Age: 6-15
Area: Hamilton
Community: Stoney Creek
Availability Date: 90 Days/Tba
Inside
Bedrooms: 4
Bathrooms: 3
Kitchens: 1
Rooms: 9
Den/Family Room: Yes
Air Conditioning: Central Air
Fireplace: Yes
Laundry Level: Upper
Washrooms: 3
Utilities
Electricity: Yes
Gas: Yes
Cable: Available
Telephone: Available
Building
Basement: Full
Basement 2: Unfinished
Heat Type: Forced Air
Heat Source: Gas
Exterior: Brick
Exterior: Stucco/Plaster
Elevator: N
Water Supply: Municipal
Special Designation: Unknown
Parking
Driveway: Private
Garage Spaces: 2
Garage Type: Attached
Covered Parking Spaces: 2
Fees
Tax Year: 2018
Tax Legal Description: Lot 25, Plan 62M1096
Taxes: $4,822
Highlights
Feature: Lake/Pond
Feature: Level
Feature: Park
Land
Cross Street: Fifty Rd./Qew
Municipality District: Hamilton
Fronting On: South
Parcel Number: 173690393
Pool: None
Sewer: Sewers
Lot Depth: 82.02 Feet
Lot Frontage: 45.93 Feet
Lot Irregularities: ((( Virtual Tour )))
Acres: < .50
Zoning: Res.
Additional Media
- Virtual Tour: https://tours.darexstudio.com/950179?idx=1
Rooms
Room details for 106 Falcon Road, Hamilton
| Type | Dimensions | Description |
|---|---|---|
| Living Main | 3.30 x 5.50 | Combined W/Dining, Picture Window, Hardwood Floor |
| Dining Main | 3.30 x 5.50 | Combined W/Living, Hardwood Floor |
| Kitchen Main | 2.74 x 3.53 | Centre Island, Breakfast Bar, W/O To Patio |
| Breakfast Main | 2.74 x 3.72 | Combined W/Kitchen, Family Size Kitche, Ceramic Floor |
| Family Main | 3.95 x 4.33 | Separate Rm, Gas Fireplace, Hardwood Floor |
| Bathroom Main | - | 2 Pc Bath, Ceramic Floor |
| Master 2nd | 3.66 x 4.45 | 4 Pc Ensuite, W/I Closet, Broadloom |
| Br 2nd | 3.18 x 3.38 | Cathedral Ceiling, Double Closet, Broadloom |
| Br 2nd | 3.32 x 3.66 | Double Closet, Broadloom |
| Br 2nd | 4.11 x 5.58 | Double Closet, Broadloom |
| Laundry 2nd | 1.72 x 2.71 | Finished |
| Bathroom 2nd | - | 4 Pc Ensuite, Ceramic Floor |
| XXXXXXXX | XXX XX, XXXX |
XXXX XXX XXXX |
$XXX,XXX |
| XXX XX, XXXX |
XXXXXX XXX XXXX |
$XXX,XXX | |
| XXXXXXXX | XXX XX, XXXX |
XXXXXXX XXX XXXX |
|
| XXX XX, XXXX |
XXXXXX XXX XXXX |
$XXX,XXX | |
| XXXXXXXX | XXX XX, XXXX |
XXXXXXX XXX XXXX |
|
| XXX XX, XXXX |
XXXXXX XXX XXXX |
$XXX,XXX | |
| XXXXXXXX | XXX XX, XXXX |
XXXXXXX XXX XXXX |
|
| XXX XX, XXXX |
XXXXXX XXX XXXX |
$XXX,XXX |
| XXXXXXXX XXXX | XXX XX, XXXX | $705,000 XXX XXXX |
| XXXXXXXX XXXXXX | XXX XX, XXXX | $729,800 XXX XXXX |
| XXXXXXXX XXXXXXX | XXX XX, XXXX | XXX XXXX |
| XXXXXXXX XXXXXX | XXX XX, XXXX | $759,000 XXX XXXX |
| XXXXXXXX XXXXXXX | XXX XX, XXXX | XXX XXXX |
| XXXXXXXX XXXXXX | XXX XX, XXXX | $779,000 XXX XXXX |
| XXXXXXXX XXXXXXX | XXX XX, XXXX | XXX XXXX |
| XXXXXXXX XXXXXX | XXX XX, XXXX | $819,900 XXX XXXX |

Immaculate Heart of Mary Catholic Elementary School
Elementary: CatholicSmith Public School
Elementary: PublicCentral Public School
Elementary: PublicOur Lady of Fatima Catholic Elementary School
Elementary: CatholicSt. Gabriel Catholic Elementary School
Elementary: CatholicWinona Elementary Elementary School
Elementary: PublicGrimsby Secondary School
Secondary: PublicGlendale Secondary School
Secondary: PublicOrchard Park Secondary School
Secondary: PublicBlessed Trinity Catholic Secondary School
Secondary: CatholicSaltfleet High School
Secondary: PublicCardinal Newman Catholic Secondary School
Secondary: Catholic- 1 bath
- 5 bed
24 Victoria Avenue, Hamilton, Ontario • L8E 5E4 • Stoney Creek Industrial
- 3 bath
- 4 bed
- 1500 sqft
28 Sedgebrook Avenue, Hamilton, Ontario • L8E 6E9 • Winona Park




