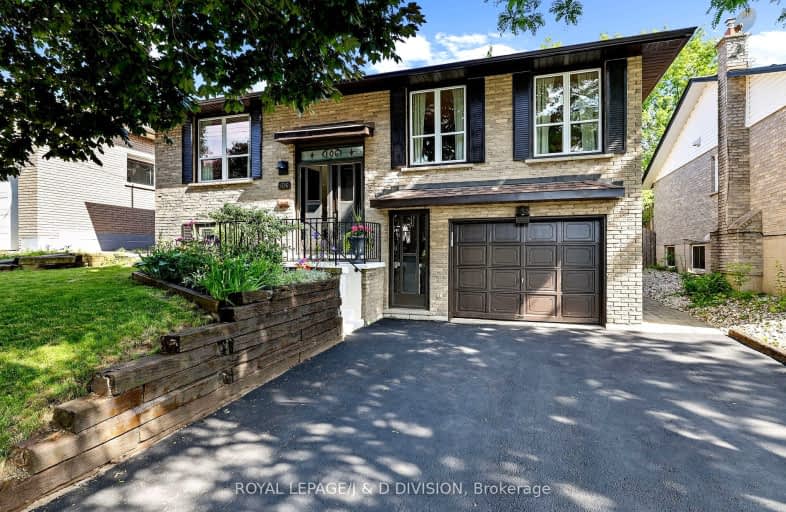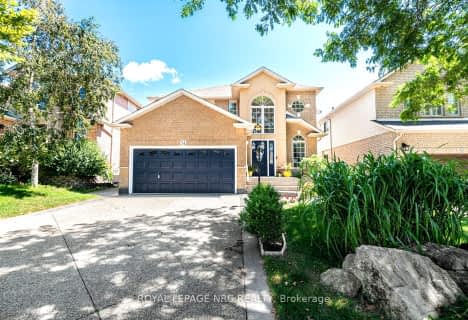Somewhat Walkable
- Some errands can be accomplished on foot.
60
/100
Some Transit
- Most errands require a car.
36
/100
Bikeable
- Some errands can be accomplished on bike.
50
/100

Holbrook Junior Public School
Elementary: Public
1.59 km
Regina Mundi Catholic Elementary School
Elementary: Catholic
1.25 km
St. Teresa of Avila Catholic Elementary School
Elementary: Catholic
1.47 km
St. Vincent de Paul Catholic Elementary School
Elementary: Catholic
0.25 km
Gordon Price School
Elementary: Public
0.37 km
R A Riddell Public School
Elementary: Public
1.14 km
École secondaire Georges-P-Vanier
Secondary: Public
5.17 km
St. Mary Catholic Secondary School
Secondary: Catholic
3.23 km
Sir Allan MacNab Secondary School
Secondary: Public
0.77 km
Westdale Secondary School
Secondary: Public
4.30 km
Westmount Secondary School
Secondary: Public
2.29 km
St. Thomas More Catholic Secondary School
Secondary: Catholic
1.27 km
-
Meadowlands Park
2.11km -
Gourley Park
Hamilton ON 2.14km -
Cliffview Park
2.53km
-
RBC Royal Bank
801 Mohawk Rd W, Hamilton ON L9C 6C2 0.94km -
TD Bank Financial Group
977 Golf Links Rd, Ancaster ON L9K 1K1 2.29km -
TD Canada Trust ATM
938 King St W, Hamilton ON L8S 1K8 4.61km














