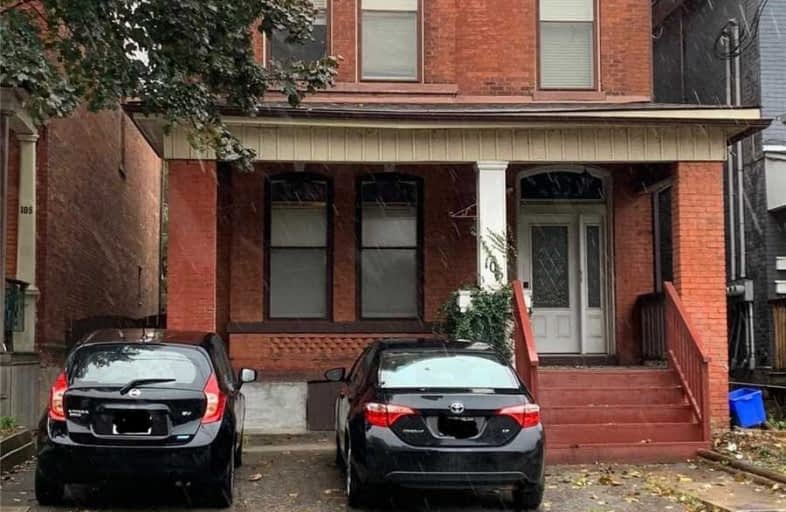
Sacred Heart of Jesus Catholic Elementary School
Elementary: Catholic
0.90 km
St. Patrick Catholic Elementary School
Elementary: Catholic
0.58 km
St. Brigid Catholic Elementary School
Elementary: Catholic
0.90 km
George L Armstrong Public School
Elementary: Public
0.99 km
Dr. J. Edgar Davey (New) Elementary Public School
Elementary: Public
1.25 km
Cathy Wever Elementary Public School
Elementary: Public
0.94 km
King William Alter Ed Secondary School
Secondary: Public
1.07 km
Turning Point School
Secondary: Public
1.70 km
Vincent Massey/James Street
Secondary: Public
2.75 km
St. Charles Catholic Adult Secondary School
Secondary: Catholic
2.25 km
Sir John A Macdonald Secondary School
Secondary: Public
2.25 km
Cathedral High School
Secondary: Catholic
0.40 km














