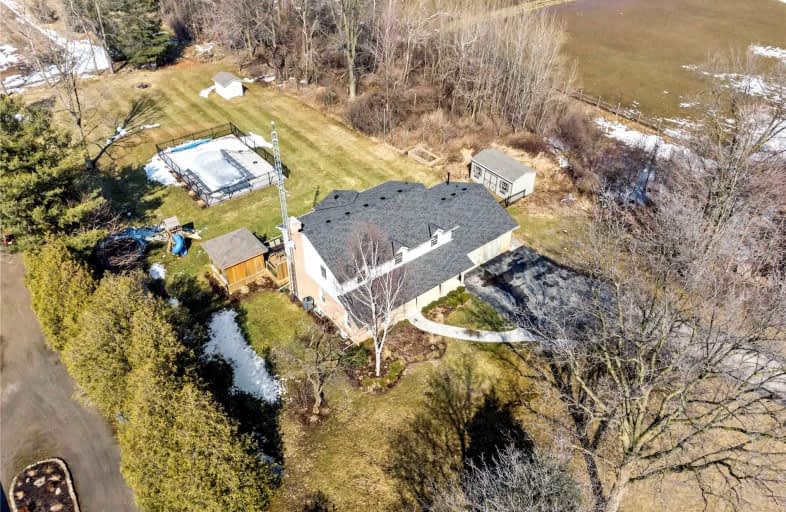Sold on Mar 21, 2022
Note: Property is not currently for sale or for rent.

-
Type: Detached
-
Style: 2-Storey
-
Size: 2000 sqft
-
Lot Size: 134.47 x 153 Feet
-
Age: 31-50 years
-
Taxes: $5,871 per year
-
Days on Site: 4 Days
-
Added: Mar 17, 2022 (4 days on market)
-
Updated:
-
Last Checked: 2 months ago
-
MLS®#: X5540099
-
Listed By: Royal lepage state realty, brokerage
This Country Home, Nestled On Nearly 1 Acre, Is Larger Than Appears And Is Beautifully Updated. Minutes To Dundas & Waterdown & Within An Easy Drive To Burlington, Hamilton, Cambridge, Guelph. Beautifully Appointed, Updates Include: Main Floor Update '15, Furnace/Ac '15, Garage Heater '15, Water Treatment & Well Fed Cistern '16, Inground Pool '19, Electrical Panel '19, Shingles '21, On Demand Water Heater '22, & Constant Pressure Pump. Landscaped Oasis.
Extras
Exclusions: All Tv Brackets, Including Gazebo, Garage Freezer, Dinrm Bar Fridge, Front Hall Wood Shelf, Wood Mirror In Stairway, Office White Board.
Property Details
Facts for 1063 4th Concession Road West, Hamilton
Status
Days on Market: 4
Last Status: Sold
Sold Date: Mar 21, 2022
Closed Date: Jul 15, 2022
Expiry Date: Jun 16, 2022
Sold Price: $1,805,000
Unavailable Date: Mar 21, 2022
Input Date: Mar 17, 2022
Prior LSC: Listing with no contract changes
Property
Status: Sale
Property Type: Detached
Style: 2-Storey
Size (sq ft): 2000
Age: 31-50
Area: Hamilton
Community: Waterdown
Availability Date: Tbd
Inside
Bedrooms: 4
Bedrooms Plus: 1
Bathrooms: 4
Kitchens: 1
Rooms: 20
Den/Family Room: Yes
Air Conditioning: Central Air
Fireplace: No
Washrooms: 4
Building
Basement: Finished
Basement 2: Full
Heat Type: Forced Air
Heat Source: Propane
Exterior: Brick
Exterior: Vinyl Siding
Water Supply Type: Drilled Well
Water Supply: Well
Special Designation: Unknown
Other Structures: Garden Shed
Parking
Driveway: Front Yard
Garage Spaces: 2
Garage Type: Attached
Covered Parking Spaces: 6
Total Parking Spaces: 8
Fees
Tax Year: 2022
Tax Legal Description: Pt Lt 1, Con 4 West Flamborough, As In Vm163206;
Taxes: $5,871
Highlights
Feature: Golf
Feature: Level
Feature: Library
Feature: Place Of Worship
Feature: School Bus Route
Feature: Wooded/Treed
Land
Cross Street: Dundas St W, N On Mi
Municipality District: Hamilton
Fronting On: North
Pool: Inground
Sewer: Septic
Lot Depth: 153 Feet
Lot Frontage: 134.47 Feet
Acres: .50-1.99
Additional Media
- Virtual Tour: https://youtu.be/s7cbZmf_bCw
Rooms
Room details for 1063 4th Concession Road West, Hamilton
| Type | Dimensions | Description |
|---|---|---|
| Br 2nd | 3.56 x 3.90 | Hardwood Floor |
| Br 2nd | 4.84 x 3.35 | 3 Pc Bath, Hardwood Floor |
| Br 2nd | 2.46 x 3.40 | Hardwood Floor |
| Br 2nd | 4.10 x 3.40 | Hardwood Floor |
| Bathroom 2nd | - | 4 Pc Bath, Ceramic Floor |
| Bathroom 2nd | - | 4 Pc Ensuite, Ceramic Floor |
| Breakfast Ground | 4.93 x 3.40 | Hardwood Floor |
| Dining Ground | 5.20 x 3.32 | Hardwood Floor |
| Office Ground | 3.90 x 3.35 | Hardwood Floor |
| Great Rm Ground | 4.23 x 3.80 | Hardwood Floor |
| Bathroom Ground | - | 2 Pc Bath, Ceramic Floor |
| Kitchen Ground | 3.74 x 3.07 | Ceramic Floor |

| XXXXXXXX | XXX XX, XXXX |
XXXX XXX XXXX |
$X,XXX,XXX |
| XXX XX, XXXX |
XXXXXX XXX XXXX |
$X,XXX,XXX |
| XXXXXXXX XXXX | XXX XX, XXXX | $1,805,000 XXX XXXX |
| XXXXXXXX XXXXXX | XXX XX, XXXX | $1,499,000 XXX XXXX |

Queen's Rangers Public School
Elementary: PublicBeverly Central Public School
Elementary: PublicMillgrove Public School
Elementary: PublicSpencer Valley Public School
Elementary: PublicSt. Bernadette Catholic Elementary School
Elementary: CatholicSir William Osler Elementary School
Elementary: PublicDundas Valley Secondary School
Secondary: PublicSt. Mary Catholic Secondary School
Secondary: CatholicSir Allan MacNab Secondary School
Secondary: PublicBishop Tonnos Catholic Secondary School
Secondary: CatholicAncaster High School
Secondary: PublicWaterdown District High School
Secondary: Public
