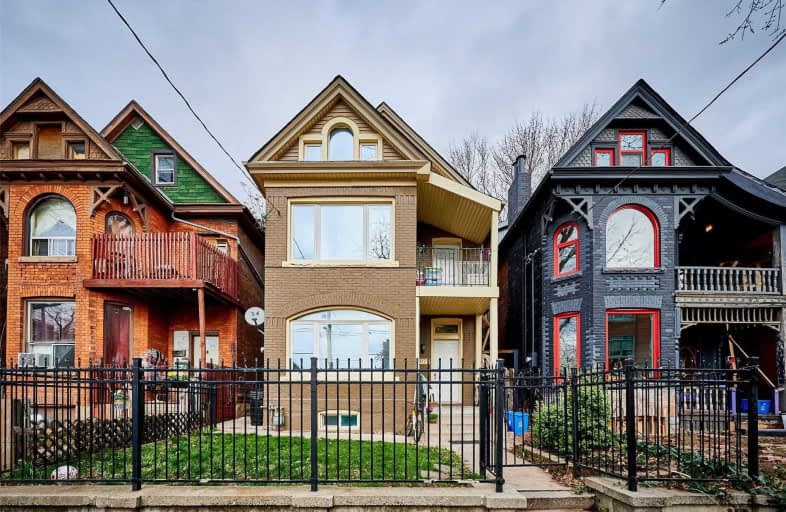Sold on Nov 30, 2020
Note: Property is not currently for sale or for rent.

-
Type: Duplex
-
Style: 2 1/2 Storey
-
Size: 1500 sqft
-
Lot Size: 25 x 100 Feet
-
Age: No Data
-
Taxes: $3,340 per year
-
Days on Site: 5 Days
-
Added: Nov 25, 2020 (5 days on market)
-
Updated:
-
Last Checked: 2 months ago
-
MLS®#: X5000111
-
Listed By: Dan plowman team realty inc., brokerage
This Fully Tenanted 2 1/2 Story All Brick Legal Duplex Makes For A Perfect Investment W/ Separate Hydro & Water Meters. Main Flr Features O/C Living Rm / Kitchen, 2 Bdrms, Full Washroom & Full Height Bsmnt W/Walk Up (Paying $1264 Plus Hydro). Unit 2 Consisting Of Second & Third Flr Featuring O/C Living Rm / Kitchen, 3 Bdrms, 2 Full Washrooms & Two Balconies (Paying $1451 Plus Hydro). All This & Steps To Trendy James N. Fantastic Long Term Tenants Wiling To*
Extras
*Stay. Selling Agent Has Interest In Property.
Property Details
Facts for 107 Cannon Street East, Hamilton
Status
Days on Market: 5
Last Status: Sold
Sold Date: Nov 30, 2020
Closed Date: Jan 05, 2021
Expiry Date: Feb 25, 2021
Sold Price: $610,500
Unavailable Date: Nov 30, 2020
Input Date: Nov 25, 2020
Prior LSC: Listing with no contract changes
Property
Status: Sale
Property Type: Duplex
Style: 2 1/2 Storey
Size (sq ft): 1500
Area: Hamilton
Community: Beasley
Availability Date: Flexible
Inside
Bedrooms: 5
Bathrooms: 3
Kitchens: 2
Rooms: 9
Den/Family Room: No
Air Conditioning: Central Air
Fireplace: No
Washrooms: 3
Building
Basement: Full
Basement 2: Walk-Up
Heat Type: Forced Air
Heat Source: Gas
Exterior: Brick
Water Supply: Municipal
Special Designation: Unknown
Parking
Driveway: None
Garage Type: None
Fees
Tax Year: 2020
Tax Legal Description: Lt 2 Pl 12 T/W Vm258154; City Of Hamilton
Taxes: $3,340
Land
Cross Street: Cannon St. E / James
Municipality District: Hamilton
Fronting On: North
Pool: None
Sewer: Sewers
Lot Depth: 100 Feet
Lot Frontage: 25 Feet
Rooms
Room details for 107 Cannon Street East, Hamilton
| Type | Dimensions | Description |
|---|---|---|
| Living Main | 4.05 x 3.20 | Hardwood Floor, Open Concept, Large Window |
| Kitchen Main | 3.07 x 5.33 | Tile Floor, Open Concept, Walk-Out |
| Br Main | 3.04 x 3.35 | Laminate, Closet, Window |
| Br Main | 3.47 x 4.57 | Laminate, Closet, Window |
| Living 2nd | 5.36 x 5.15 | Laminate, Open Concept, Window |
| Kitchen 2nd | 3.07 x 3.47 | Laminate, Open Concept, Granite Counter |
| Br 2nd | 2.92 x 3.38 | Laminate, Closet, Window |
| Br 3rd | 3.99 x 4.17 | Laminate, Closet, Walk-Out |
| Br 3rd | 5.21 x 4.32 | Laminate, Closet, B/I Shelves |
| XXXXXXXX | XXX XX, XXXX |
XXXX XXX XXXX |
$XXX,XXX |
| XXX XX, XXXX |
XXXXXX XXX XXXX |
$XXX,XXX | |
| XXXXXXXX | XXX XX, XXXX |
XXXX XXX XXXX |
$XXX,XXX |
| XXX XX, XXXX |
XXXXXX XXX XXXX |
$XXX,XXX |
| XXXXXXXX XXXX | XXX XX, XXXX | $610,500 XXX XXXX |
| XXXXXXXX XXXXXX | XXX XX, XXXX | $450,000 XXX XXXX |
| XXXXXXXX XXXX | XXX XX, XXXX | $380,000 XXX XXXX |
| XXXXXXXX XXXXXX | XXX XX, XXXX | $399,000 XXX XXXX |

St. Patrick Catholic Elementary School
Elementary: CatholicSt. Brigid Catholic Elementary School
Elementary: CatholicSt. Lawrence Catholic Elementary School
Elementary: CatholicBennetto Elementary School
Elementary: PublicDr. J. Edgar Davey (New) Elementary Public School
Elementary: PublicQueen Victoria Elementary Public School
Elementary: PublicKing William Alter Ed Secondary School
Secondary: PublicTurning Point School
Secondary: PublicÉcole secondaire Georges-P-Vanier
Secondary: PublicSt. Charles Catholic Adult Secondary School
Secondary: CatholicSir John A Macdonald Secondary School
Secondary: PublicCathedral High School
Secondary: Catholic- 3 bath
- 5 bed
- 1500 sqft



