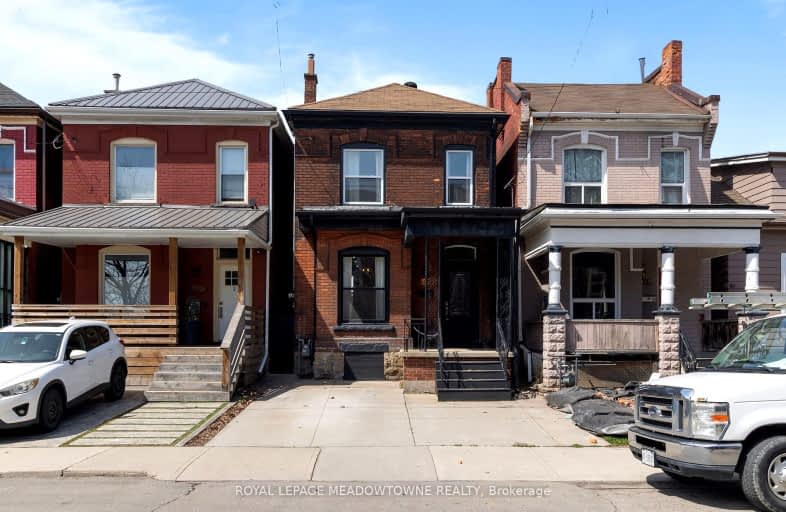Walker's Paradise
- Daily errands do not require a car.
94
/100
Excellent Transit
- Most errands can be accomplished by public transportation.
79
/100
Biker's Paradise
- Daily errands do not require a car.
93
/100

St. Patrick Catholic Elementary School
Elementary: Catholic
0.97 km
St. Brigid Catholic Elementary School
Elementary: Catholic
0.95 km
St. Lawrence Catholic Elementary School
Elementary: Catholic
1.01 km
Bennetto Elementary School
Elementary: Public
0.82 km
Dr. J. Edgar Davey (New) Elementary Public School
Elementary: Public
0.31 km
Queen Victoria Elementary Public School
Elementary: Public
1.41 km
King William Alter Ed Secondary School
Secondary: Public
0.57 km
Turning Point School
Secondary: Public
1.08 km
École secondaire Georges-P-Vanier
Secondary: Public
2.81 km
St. Charles Catholic Adult Secondary School
Secondary: Catholic
2.70 km
Sir John A Macdonald Secondary School
Secondary: Public
1.00 km
Cathedral High School
Secondary: Catholic
1.15 km
-
Bayfront Park
325 Bay St N (at Strachan St W), Hamilton ON L8L 1M5 0.99km -
Corktown Park
Forest Ave, Hamilton ON 1.35km -
Durand Park
250 Park St S (Park and Charlton), Hamilton ON 1.7km
-
HSBC
40 King St E, Hamilton ON L8N 1A3 0.8km -
Scotiabank
201 St Andrews Dr, Hamilton ON L8K 5K2 0.79km -
BMO Bank of Montreal
50 Bay St S (at Main St W), Hamilton ON L8P 4V9 1.25km














