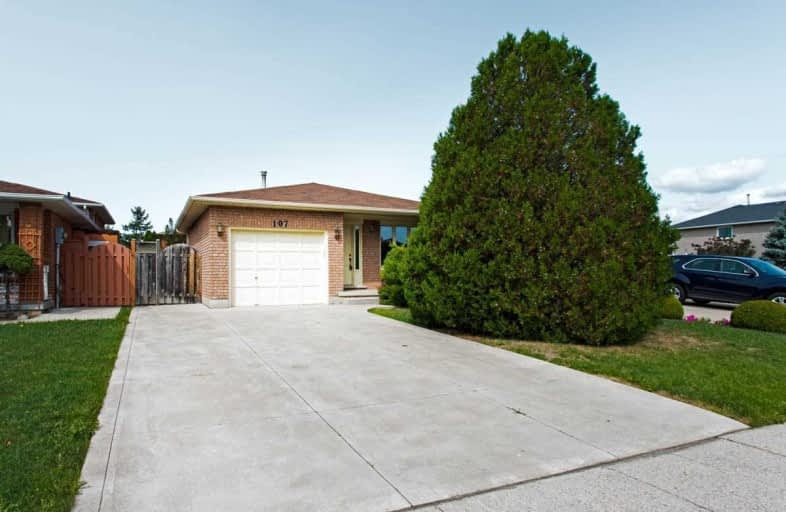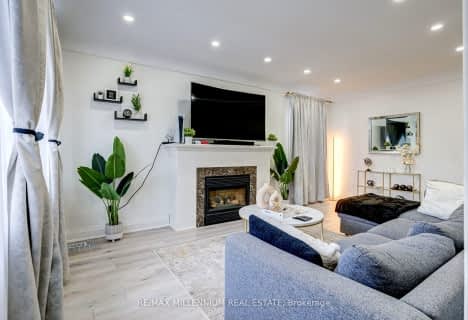
Sir Isaac Brock Junior Public School
Elementary: Public
1.22 km
Green Acres School
Elementary: Public
1.52 km
Glen Brae Middle School
Elementary: Public
1.47 km
St. David Catholic Elementary School
Elementary: Catholic
1.14 km
Lake Avenue Public School
Elementary: Public
0.73 km
Hillcrest Elementary Public School
Elementary: Public
1.31 km
Delta Secondary School
Secondary: Public
4.13 km
Glendale Secondary School
Secondary: Public
1.71 km
Sir Winston Churchill Secondary School
Secondary: Public
2.57 km
Orchard Park Secondary School
Secondary: Public
4.62 km
Saltfleet High School
Secondary: Public
5.84 km
Cardinal Newman Catholic Secondary School
Secondary: Catholic
2.07 km














