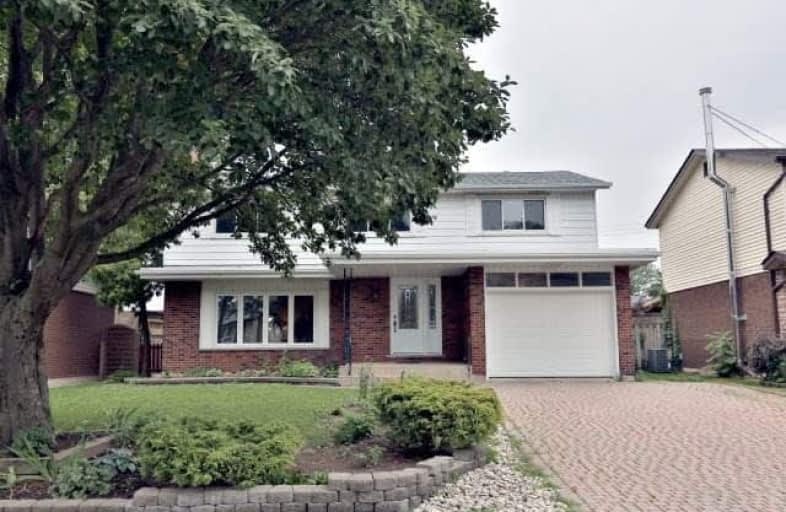
Buchanan Park School
Elementary: Public
1.10 km
Westview Middle School
Elementary: Public
0.32 km
Westwood Junior Public School
Elementary: Public
0.36 km
James MacDonald Public School
Elementary: Public
0.99 km
ÉÉC Monseigneur-de-Laval
Elementary: Catholic
0.99 km
Annunciation of Our Lord Catholic Elementary School
Elementary: Catholic
0.49 km
Turning Point School
Secondary: Public
3.56 km
St. Charles Catholic Adult Secondary School
Secondary: Catholic
1.96 km
Sir Allan MacNab Secondary School
Secondary: Public
2.72 km
Westmount Secondary School
Secondary: Public
0.47 km
St. Jean de Brebeuf Catholic Secondary School
Secondary: Catholic
3.39 km
St. Thomas More Catholic Secondary School
Secondary: Catholic
2.72 km







