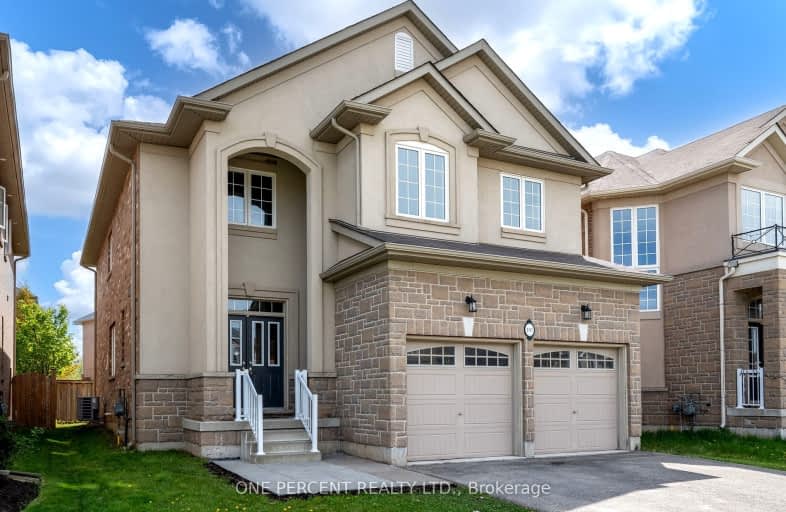Car-Dependent
- Almost all errands require a car.
Some Transit
- Most errands require a car.
Somewhat Bikeable
- Almost all errands require a car.

Tiffany Hills Elementary Public School
Elementary: PublicSt. Vincent de Paul Catholic Elementary School
Elementary: CatholicGordon Price School
Elementary: PublicHoly Name of Mary Catholic Elementary School
Elementary: CatholicImmaculate Conception Catholic Elementary School
Elementary: CatholicAncaster Meadow Elementary Public School
Elementary: PublicDundas Valley Secondary School
Secondary: PublicSt. Mary Catholic Secondary School
Secondary: CatholicSir Allan MacNab Secondary School
Secondary: PublicWestdale Secondary School
Secondary: PublicWestmount Secondary School
Secondary: PublicSt. Thomas More Catholic Secondary School
Secondary: Catholic-
Meadowlands Park
0.88km -
Gourley Park
Hamilton ON 3.25km -
William Connell City-Wide Park
1086 W 5th St, Hamilton ON L9B 1J6 3.6km
-
TD Bank Financial Group
977 Golf Links Rd, Ancaster ON L9K 1K1 1.45km -
BMO Bank of Montreal
930 Upper Paradise Rd, Hamilton ON L9B 2N1 1.56km -
BMO Bank of Montreal
737 Golf Links Rd, Ancaster ON L9K 1L5 1.74km
- 3 bath
- 4 bed
- 2000 sqft
LOT 16 Kellogg Avenue, Hamilton, Ontario • L0R 1W0 • Rural Glanbrook














