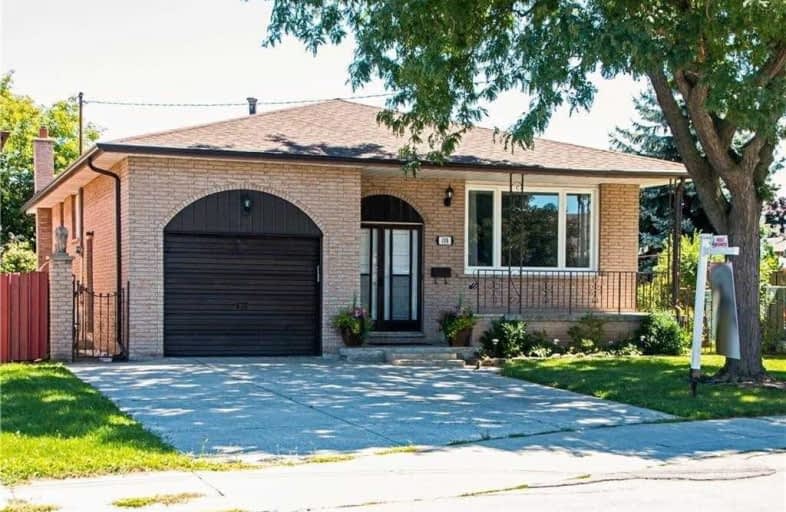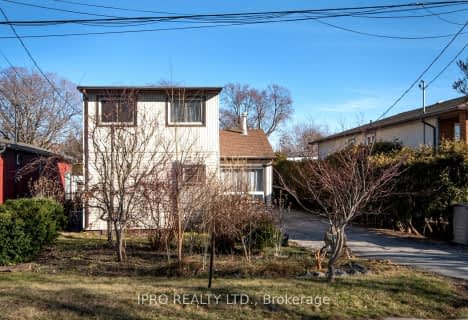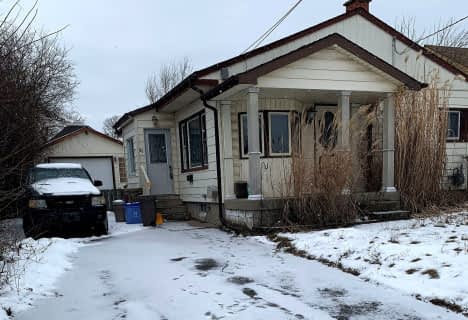
Eastdale Public School
Elementary: Public
0.93 km
Collegiate Avenue School
Elementary: Public
0.69 km
St. Martin of Tours Catholic Elementary School
Elementary: Catholic
1.18 km
St. Agnes Catholic Elementary School
Elementary: Catholic
0.34 km
St. Francis Xavier Catholic Elementary School
Elementary: Catholic
1.33 km
Lake Avenue Public School
Elementary: Public
0.98 km
Delta Secondary School
Secondary: Public
5.74 km
Glendale Secondary School
Secondary: Public
2.80 km
Sir Winston Churchill Secondary School
Secondary: Public
4.17 km
Orchard Park Secondary School
Secondary: Public
2.95 km
Saltfleet High School
Secondary: Public
5.50 km
Cardinal Newman Catholic Secondary School
Secondary: Catholic
0.57 km













