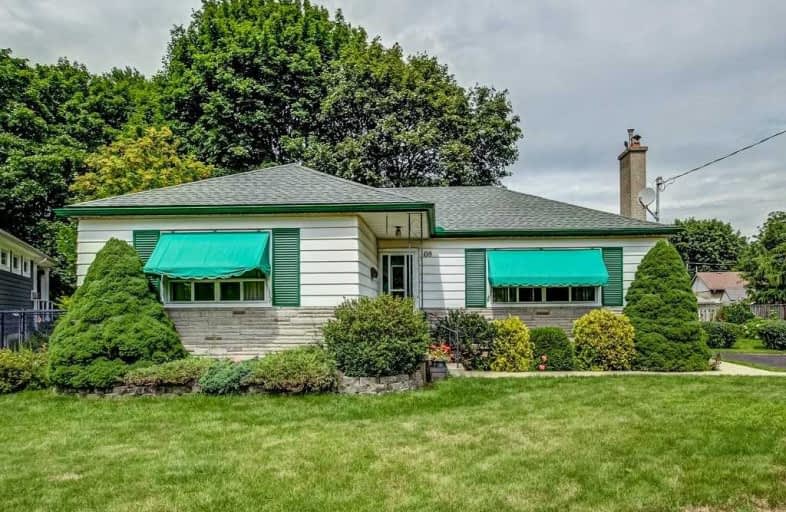Sold on Sep 18, 2019
Note: Property is not currently for sale or for rent.

-
Type: Detached
-
Style: Bungalow
-
Size: 1100 sqft
-
Lot Size: 19.81 x 41.45 Metres
-
Age: 51-99 years
-
Taxes: $4,250 per year
-
Days on Site: 33 Days
-
Added: Sep 19, 2019 (1 month on market)
-
Updated:
-
Last Checked: 3 months ago
-
MLS®#: X4549949
-
Listed By: Re/max escarpment frank realty, brokerage
Original Owner Bungalow On Large Pie Shaped Lot In Great Old Ancaster Neighbourhood. Nestled Among Million Dollar Homes This Lot Has Mature Trees And Gardens With 65' Of Frontage And 120' Across The Back Providing A Large Private Back Yard. Home Is In Great Shape And Move-In Condition, But Also Ideal For A Renovation Project Or New Build Home. Ideal Location Walking Distance To Parks, Schools, And Amenities. Rsa
Property Details
Facts for 108 Cumming Court, Hamilton
Status
Days on Market: 33
Last Status: Sold
Sold Date: Sep 18, 2019
Closed Date: Oct 24, 2019
Expiry Date: Nov 30, 2019
Sold Price: $610,000
Unavailable Date: Sep 18, 2019
Input Date: Aug 17, 2019
Property
Status: Sale
Property Type: Detached
Style: Bungalow
Size (sq ft): 1100
Age: 51-99
Area: Hamilton
Community: Ancaster
Availability Date: 60 - 89 Days
Inside
Bedrooms: 3
Bedrooms Plus: 1
Bathrooms: 2
Kitchens: 1
Rooms: 6
Den/Family Room: No
Air Conditioning: Central Air
Fireplace: Yes
Washrooms: 2
Building
Basement: Finished
Basement 2: Full
Heat Type: Forced Air
Heat Source: Gas
Exterior: Alum Siding
Water Supply: Municipal
Special Designation: Unknown
Parking
Driveway: Pvt Double
Garage Type: None
Covered Parking Spaces: 6
Total Parking Spaces: 6
Fees
Tax Year: 2019
Tax Legal Description: Lot 26, Pl 927, S/T An30742, If Any; Ancaster
Taxes: $4,250
Land
Cross Street: Fiddlers Green Road
Municipality District: Hamilton
Fronting On: North
Pool: None
Sewer: Sewers
Lot Depth: 41.45 Metres
Lot Frontage: 19.81 Metres
Lot Irregularities: Pie Shaped Lot
Additional Media
- Virtual Tour: https://unbranded.youriguide.com/108_cumming_court_ancaster_on
Rooms
Room details for 108 Cumming Court, Hamilton
| Type | Dimensions | Description |
|---|---|---|
| Bathroom Ground | - | 4 Pc Bath |
| Master Ground | 4.90 x 3.10 | |
| Br Ground | 3.85 x 3.00 | |
| Br Ground | 2.85 x 3.35 | |
| Kitchen Ground | 2.80 x 3.35 | |
| Living Ground | 5.95 x 3.70 | |
| Dining Ground | 2.80 x 3.35 | |
| Br Bsmt | 4.45 x 3.15 | |
| Bathroom Bsmt | - | 3 Pc Bath |
| Rec Bsmt | 8.65 x 3.35 | |
| Other Bsmt | 4.55 x 3.25 | |
| Utility Bsmt | 2.80 x 5.15 |
| XXXXXXXX | XXX XX, XXXX |
XXXX XXX XXXX |
$XXX,XXX |
| XXX XX, XXXX |
XXXXXX XXX XXXX |
$XXX,XXX |
| XXXXXXXX XXXX | XXX XX, XXXX | $610,000 XXX XXXX |
| XXXXXXXX XXXXXX | XXX XX, XXXX | $629,900 XXX XXXX |

Rousseau Public School
Elementary: PublicAncaster Senior Public School
Elementary: PublicC H Bray School
Elementary: PublicSt. Ann (Ancaster) Catholic Elementary School
Elementary: CatholicSt. Joachim Catholic Elementary School
Elementary: CatholicFessenden School
Elementary: PublicDundas Valley Secondary School
Secondary: PublicSt. Mary Catholic Secondary School
Secondary: CatholicSir Allan MacNab Secondary School
Secondary: PublicBishop Tonnos Catholic Secondary School
Secondary: CatholicAncaster High School
Secondary: PublicSt. Thomas More Catholic Secondary School
Secondary: Catholic

