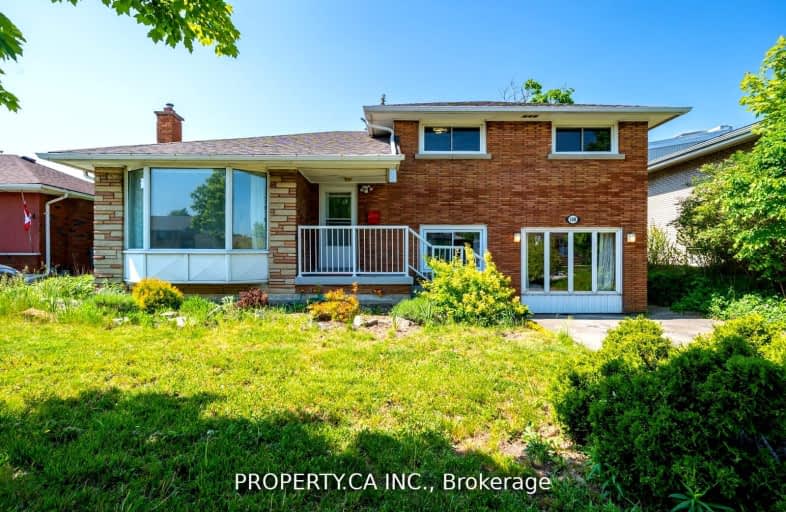Car-Dependent
- Most errands require a car.
Good Transit
- Some errands can be accomplished by public transportation.
Bikeable
- Some errands can be accomplished on bike.

Buchanan Park School
Elementary: PublicWestview Middle School
Elementary: PublicWestwood Junior Public School
Elementary: PublicÉÉC Monseigneur-de-Laval
Elementary: CatholicNorwood Park Elementary School
Elementary: PublicSts. Peter and Paul Catholic Elementary School
Elementary: CatholicTurning Point School
Secondary: PublicÉcole secondaire Georges-P-Vanier
Secondary: PublicSt. Charles Catholic Adult Secondary School
Secondary: CatholicSir John A Macdonald Secondary School
Secondary: PublicWestdale Secondary School
Secondary: PublicWestmount Secondary School
Secondary: Public-
Richwill Park
Hamilton ON 0.81km -
Mapleside Park
11 Mapleside Ave (Mapleside and Spruceside), Hamilton ON 1.38km -
William MCculloch Park
Hamilton ON 1.65km
-
BMO Bank of Montreal
50 Bay St S (at Main St W), Hamilton ON L8P 4V9 2.47km -
TD Bank Financial Group
100 King St W, Hamilton ON L8P 1A2 2.76km -
CIBC
1 King St W (James), Hamilton ON L8P 1A4 2.73km














