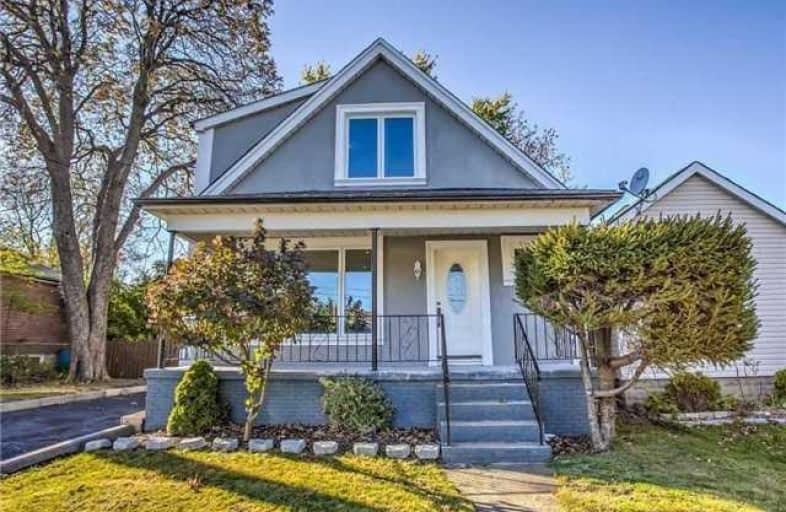
Queensdale School
Elementary: Public
0.64 km
Norwood Park Elementary School
Elementary: Public
0.99 km
George L Armstrong Public School
Elementary: Public
1.19 km
St. Michael Catholic Elementary School
Elementary: Catholic
1.42 km
Queen Victoria Elementary Public School
Elementary: Public
1.36 km
Sts. Peter and Paul Catholic Elementary School
Elementary: Catholic
0.49 km
King William Alter Ed Secondary School
Secondary: Public
2.23 km
Turning Point School
Secondary: Public
1.94 km
St. Charles Catholic Adult Secondary School
Secondary: Catholic
0.41 km
Sir John A Macdonald Secondary School
Secondary: Public
2.75 km
Cathedral High School
Secondary: Catholic
2.02 km
Westmount Secondary School
Secondary: Public
2.38 km














