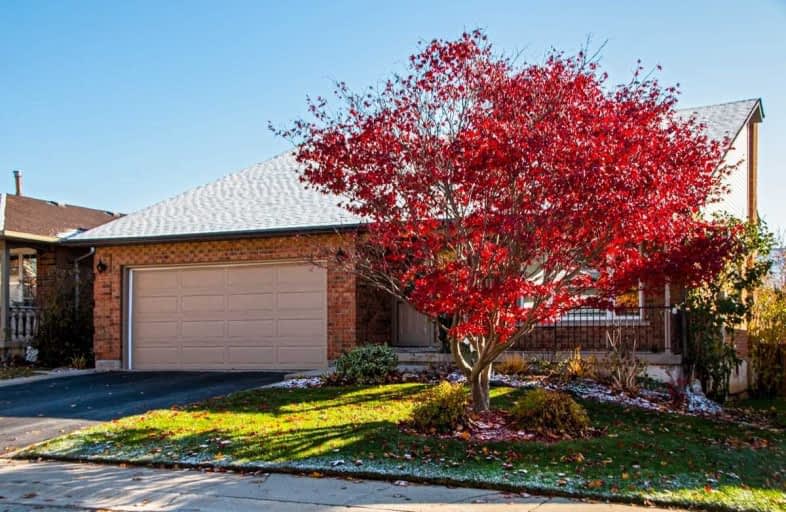
Our Lady of Lourdes Catholic Elementary School
Elementary: Catholic
0.91 km
St. John Paul II Catholic Elementary School
Elementary: Catholic
1.87 km
Ridgemount Junior Public School
Elementary: Public
1.04 km
Pauline Johnson Public School
Elementary: Public
0.18 km
Norwood Park Elementary School
Elementary: Public
1.37 km
St. Michael Catholic Elementary School
Elementary: Catholic
0.74 km
Turning Point School
Secondary: Public
3.81 km
Vincent Massey/James Street
Secondary: Public
2.18 km
St. Charles Catholic Adult Secondary School
Secondary: Catholic
2.11 km
Nora Henderson Secondary School
Secondary: Public
2.26 km
Westmount Secondary School
Secondary: Public
2.36 km
St. Jean de Brebeuf Catholic Secondary School
Secondary: Catholic
2.03 km














