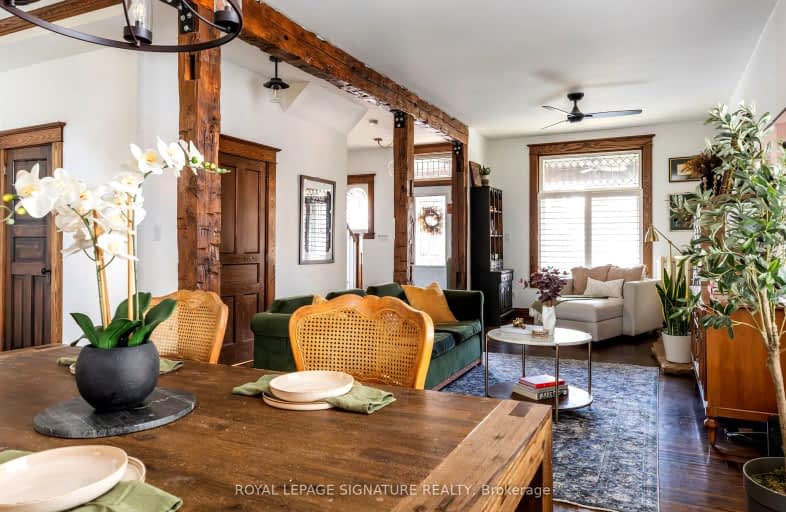Walker's Paradise
- Daily errands do not require a car.
91
/100
Good Transit
- Some errands can be accomplished by public transportation.
60
/100
Bikeable
- Some errands can be accomplished on bike.
69
/100

Sacred Heart of Jesus Catholic Elementary School
Elementary: Catholic
0.92 km
ÉÉC Notre-Dame
Elementary: Catholic
0.93 km
St. Brigid Catholic Elementary School
Elementary: Catholic
1.11 km
St. Ann (Hamilton) Catholic Elementary School
Elementary: Catholic
1.02 km
Adelaide Hoodless Public School
Elementary: Public
0.60 km
Cathy Wever Elementary Public School
Elementary: Public
1.01 km
King William Alter Ed Secondary School
Secondary: Public
1.57 km
Turning Point School
Secondary: Public
2.25 km
Vincent Massey/James Street
Secondary: Public
2.57 km
Delta Secondary School
Secondary: Public
2.55 km
Sherwood Secondary School
Secondary: Public
2.83 km
Cathedral High School
Secondary: Catholic
0.94 km
-
Myrtle Park
Myrtle Ave (Delaware St), Hamilton ON 0.46km -
Mountain Brow Park
0.85km -
Mountain Drive Park
Concession St (Upper Gage), Hamilton ON 0.95km
-
TD Canada Trust Branch and ATM
550 Fennell Ave E, Hamilton ON L8V 4S9 2.09km -
TD Bank Financial Group
550 Fennell Ave E, Hamilton ON L8V 4S9 2.1km -
Scotiabank
4 Hughson St S, Hamilton ON L8N 3Z1 2.15km














