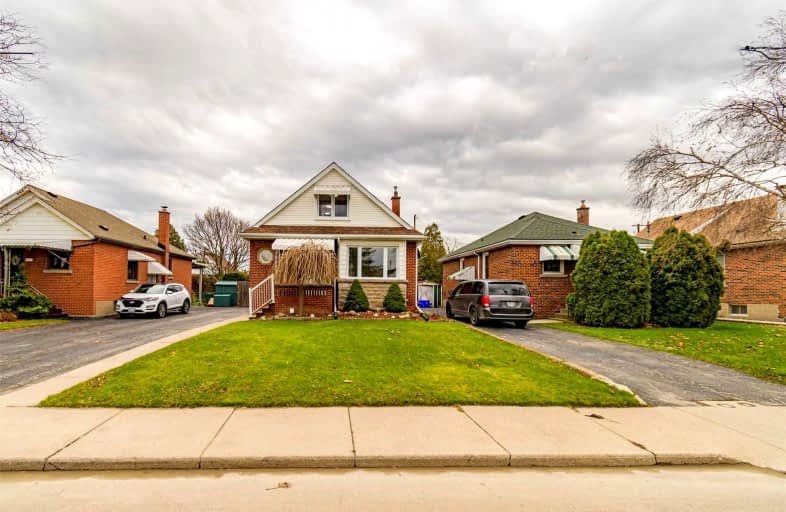
Parkdale School
Elementary: Public
0.86 km
Glen Brae Middle School
Elementary: Public
1.20 km
Viscount Montgomery Public School
Elementary: Public
0.42 km
Elizabeth Bagshaw School
Elementary: Public
1.58 km
St. Eugene Catholic Elementary School
Elementary: Catholic
0.16 km
W H Ballard Public School
Elementary: Public
1.30 km
ÉSAC Mère-Teresa
Secondary: Catholic
3.61 km
Delta Secondary School
Secondary: Public
1.97 km
Glendale Secondary School
Secondary: Public
1.29 km
Sir Winston Churchill Secondary School
Secondary: Public
0.57 km
Sherwood Secondary School
Secondary: Public
2.57 km
Cardinal Newman Catholic Secondary School
Secondary: Catholic
3.99 km














