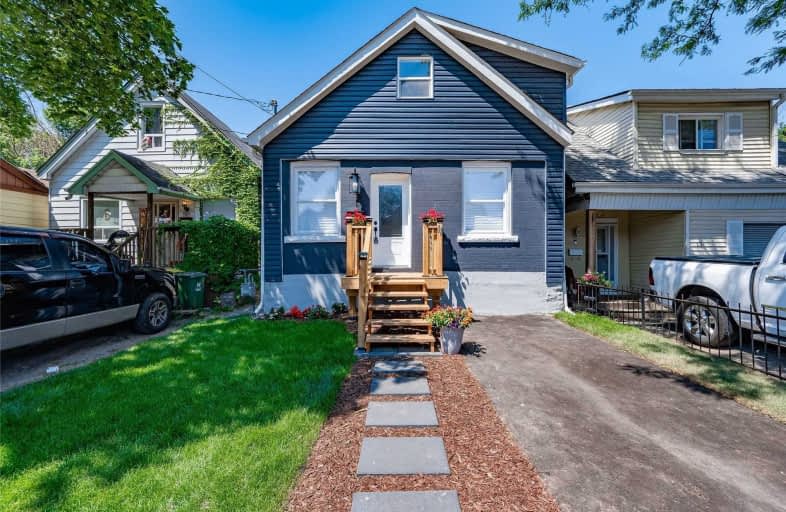
St. John the Baptist Catholic Elementary School
Elementary: Catholic
1.29 km
A M Cunningham Junior Public School
Elementary: Public
1.09 km
Holy Name of Jesus Catholic Elementary School
Elementary: Catholic
1.19 km
Memorial (City) School
Elementary: Public
0.99 km
W H Ballard Public School
Elementary: Public
0.72 km
Queen Mary Public School
Elementary: Public
0.42 km
Vincent Massey/James Street
Secondary: Public
3.67 km
ÉSAC Mère-Teresa
Secondary: Catholic
4.01 km
Delta Secondary School
Secondary: Public
0.80 km
Glendale Secondary School
Secondary: Public
3.30 km
Sir Winston Churchill Secondary School
Secondary: Public
1.47 km
Sherwood Secondary School
Secondary: Public
2.43 km














