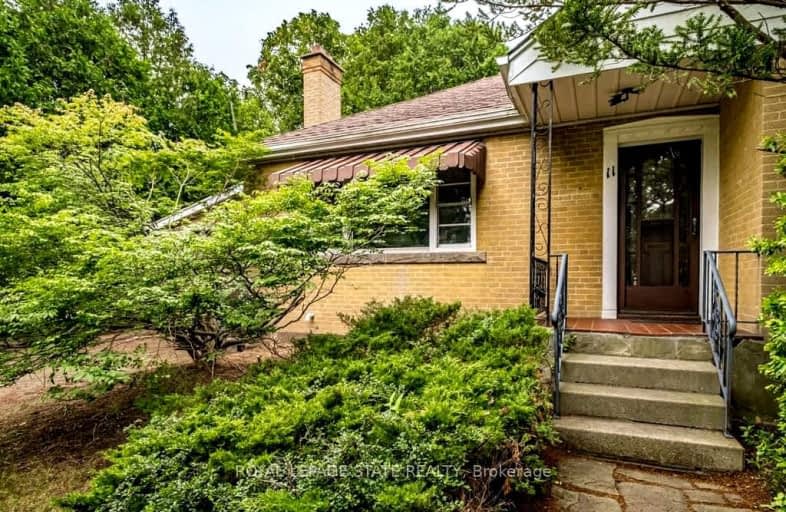Somewhat Walkable
- Some errands can be accomplished on foot.
54
/100
Some Transit
- Most errands require a car.
31
/100
Bikeable
- Some errands can be accomplished on bike.
52
/100

Rousseau Public School
Elementary: Public
1.83 km
Ancaster Senior Public School
Elementary: Public
1.61 km
C H Bray School
Elementary: Public
0.86 km
St. Ann (Ancaster) Catholic Elementary School
Elementary: Catholic
0.49 km
St. Joachim Catholic Elementary School
Elementary: Catholic
1.39 km
Fessenden School
Elementary: Public
1.44 km
Dundas Valley Secondary School
Secondary: Public
4.20 km
St. Mary Catholic Secondary School
Secondary: Catholic
5.79 km
Sir Allan MacNab Secondary School
Secondary: Public
5.01 km
Bishop Tonnos Catholic Secondary School
Secondary: Catholic
2.31 km
Ancaster High School
Secondary: Public
1.90 km
St. Thomas More Catholic Secondary School
Secondary: Catholic
5.14 km







