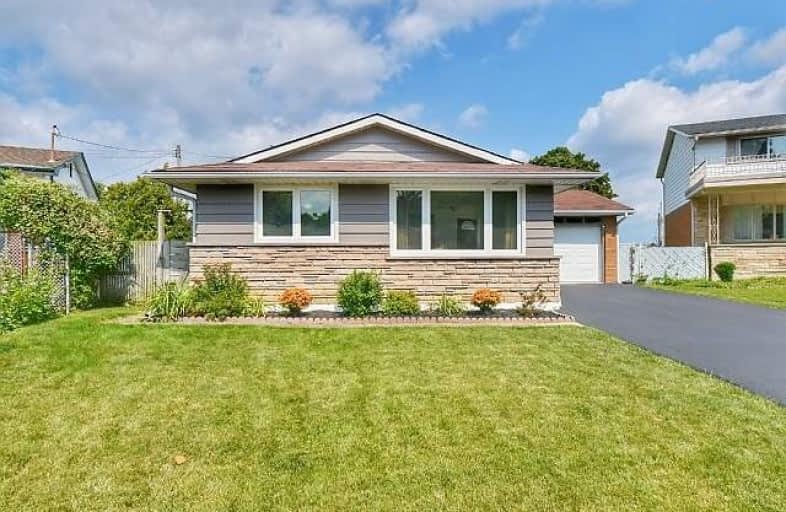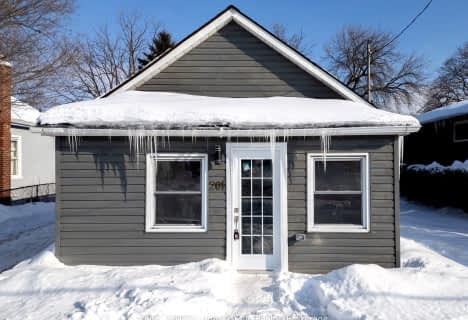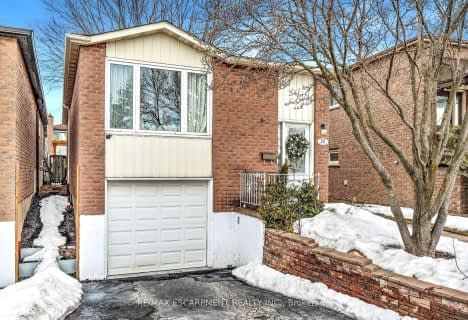
Buchanan Park School
Elementary: Public
1.29 km
Westview Middle School
Elementary: Public
0.34 km
Westwood Junior Public School
Elementary: Public
0.50 km
James MacDonald Public School
Elementary: Public
0.82 km
ÉÉC Monseigneur-de-Laval
Elementary: Catholic
1.17 km
Annunciation of Our Lord Catholic Elementary School
Elementary: Catholic
0.42 km
Turning Point School
Secondary: Public
3.74 km
St. Charles Catholic Adult Secondary School
Secondary: Catholic
2.12 km
Sir Allan MacNab Secondary School
Secondary: Public
2.73 km
Westmount Secondary School
Secondary: Public
0.54 km
St. Jean de Brebeuf Catholic Secondary School
Secondary: Catholic
3.28 km
St. Thomas More Catholic Secondary School
Secondary: Catholic
2.60 km














