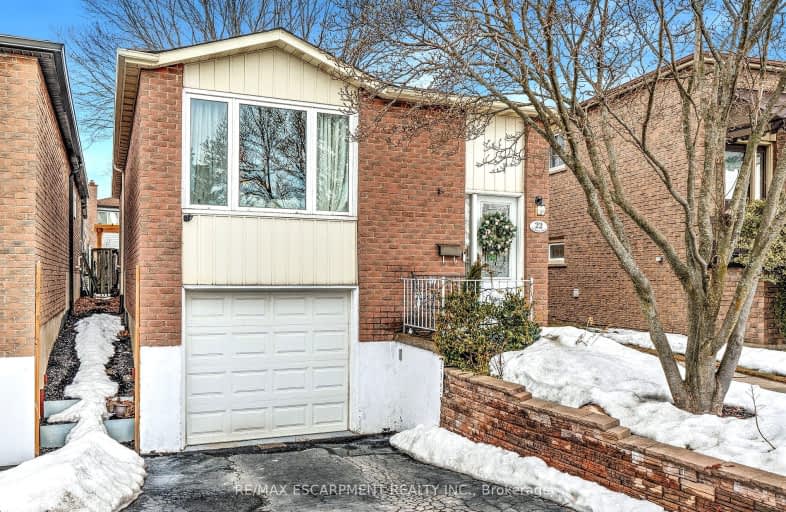Very Walkable
- Most errands can be accomplished on foot.
Good Transit
- Some errands can be accomplished by public transportation.
Bikeable
- Some errands can be accomplished on bike.

Blessed Sacrament Catholic Elementary School
Elementary: CatholicOur Lady of Lourdes Catholic Elementary School
Elementary: CatholicFranklin Road Elementary Public School
Elementary: PublicPauline Johnson Public School
Elementary: PublicGeorge L Armstrong Public School
Elementary: PublicLawfield Elementary School
Elementary: PublicKing William Alter Ed Secondary School
Secondary: PublicVincent Massey/James Street
Secondary: PublicSt. Charles Catholic Adult Secondary School
Secondary: CatholicNora Henderson Secondary School
Secondary: PublicCathedral High School
Secondary: CatholicSt. Jean de Brebeuf Catholic Secondary School
Secondary: Catholic-
Mountain Brow Park
1.8km -
Richwill Park
Hamilton ON 2km -
Sam Lawrence Park
Concession St, Hamilton ON 2.03km
-
BMO Bank of Montreal
999 Upper Wentworth Csc, Hamilton ON L9A 5C5 1.03km -
Scotiabank
997A Fennell Ave E (Upper Gage and Fennell), Hamilton ON L8T 1R1 1.68km -
PAY2DAY
833 Upper James St, Hamilton ON L9C 3A3 1.99km




















