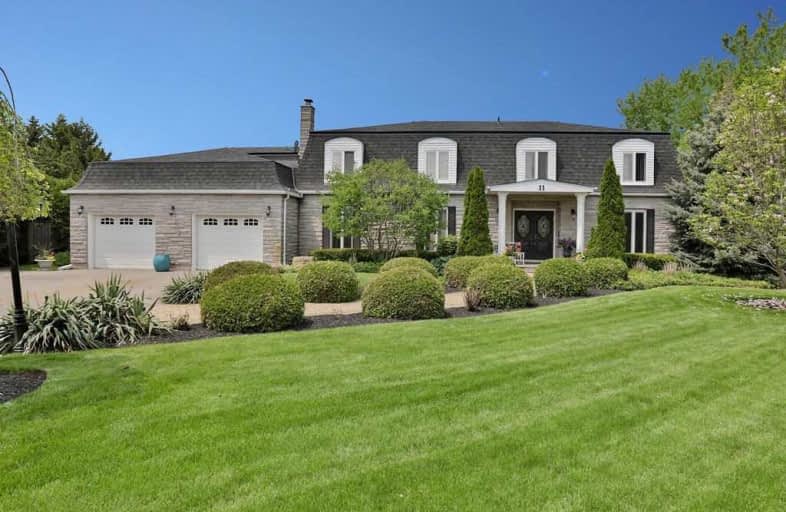Sold on Oct 02, 2019
Note: Property is not currently for sale or for rent.

-
Type: Detached
-
Style: 2-Storey
-
Size: 3500 sqft
-
Lot Size: 93.02 x 200.13 Feet
-
Age: 16-30 years
-
Taxes: $8,157 per year
-
Days on Site: 119 Days
-
Added: Oct 03, 2019 (3 months on market)
-
Updated:
-
Last Checked: 3 months ago
-
MLS®#: X4475748
-
Listed By: Sotheby`s international realty canada, brokerage
Stately Executive Home On Quiet Cul-De-Sac In One Of Flamborough's Most Sought After Neighbourhoods. Meticulously Landscaped 1/2 Acre Lot With Loads Of Curb Appeal. 4114 Sqft, Plus 2218 Sqft Lower Level. 5.1 Bed, 3.3 Baths. Newly Renovated Kitchen, Huge Principle Rooms, Large Master W/ 6 Pc Ensuite, Separate Living Quarters W/ Private Stairway To Main Level & Back Entrance. Breathtaking Backyard W/ Saltwater Pool, Stunning Perennial Gardens,Irrigation System,
Extras
Stone Walkways & Patios, Complete With 3 Walls Of Towering Cedars For Total Privacy. Mins To Waterdown & 403 Hwy. Wonderful Opportunity! [Inc: All Appliances, All Elfs, Pool Equipment, Gdo & Remotes, All Window Covs]
Property Details
Facts for 11 Cornelia Court, Hamilton
Status
Days on Market: 119
Last Status: Sold
Sold Date: Oct 02, 2019
Closed Date: Nov 29, 2019
Expiry Date: Nov 06, 2019
Sold Price: $1,100,000
Unavailable Date: Oct 02, 2019
Input Date: Jun 05, 2019
Property
Status: Sale
Property Type: Detached
Style: 2-Storey
Size (sq ft): 3500
Age: 16-30
Area: Hamilton
Community: Rural Flamborough
Availability Date: Flex
Assessment Amount: $809,250
Assessment Year: 2019
Inside
Bedrooms: 5
Bathrooms: 6
Kitchens: 1
Rooms: 17
Den/Family Room: Yes
Air Conditioning: Central Air
Fireplace: Yes
Laundry Level: Main
Central Vacuum: Y
Washrooms: 6
Utilities
Electricity: Yes
Gas: Yes
Cable: Yes
Telephone: Yes
Building
Basement: Part Fin
Basement 2: Sep Entrance
Heat Type: Forced Air
Heat Source: Gas
Exterior: Brick
Elevator: N
Water Supply Type: Drilled Well
Water Supply: Well
Special Designation: Unknown
Other Structures: Garden Shed
Parking
Driveway: Pvt Double
Garage Spaces: 2
Garage Type: Attached
Covered Parking Spaces: 6
Total Parking Spaces: 8
Fees
Tax Year: 2018
Tax Legal Description: Pcl 4-1, Sec 62M426 ; Lot 4, Plan 62M426 , S/T Lt1
Taxes: $8,157
Highlights
Feature: Cul De Sac
Feature: Fenced Yard
Feature: Level
Feature: Place Of Worship
Feature: School
Land
Cross Street: Conc Rd 6 E & John M
Municipality District: Hamilton
Fronting On: North
Parcel Number: 17513005
Pool: Inground
Sewer: Septic
Lot Depth: 200.13 Feet
Lot Frontage: 93.02 Feet
Lot Irregularities: Irregular Pie Shape
Acres: .50-1.99
Zoning: Res
Waterfront: None
Additional Media
- Virtual Tour: https://client.helicopix.com/11corneliacourt/
Rooms
Room details for 11 Cornelia Court, Hamilton
| Type | Dimensions | Description |
|---|---|---|
| Kitchen Main | 4.67 x 5.66 | Tile Floor, Stainless Steel Appl, Eat-In Kitchen |
| Living Main | 4.60 x 6.71 | Broadloom, Wainscoting, Fireplace |
| Dining Main | 3.86 x 4.67 | Broadloom, Wainscoting, Bay Window |
| Family Main | 4.67 x 6.63 | Hardwood Floor, Wainscoting, Fireplace |
| Office Main | 3.89 x 4.60 | Broadloom, Wainscoting, California Shutters |
| Master 2nd | 4.01 x 5.03 | Hardwood Floor, 6 Pc Ensuite, His/Hers Closets |
| 2nd Br 2nd | 3.61 x 4.19 | Broadloom, O/Looks Backyard, O/Looks Garden |
| 3rd Br 2nd | 3.05 x 3.61 | Broadloom, O/Looks Backyard, O/Looks Pool |
| 4th Br 2nd | 3.40 x 4.32 | Broadloom, O/Looks Backyard, O/Looks Pool |
| 5th Br 2nd | 3.10 x 3.56 | Hardwood Floor, 4 Pc Ensuite, Combined W/Den |
| Den 2nd | 3.48 x 4.50 | Hardwood Floor, Combined W/Br, Separate Rm |
| Rec Bsmt | 4.55 x 10.44 | Tile Floor, Wet Bar, Finished |
| XXXXXXXX | XXX XX, XXXX |
XXXX XXX XXXX |
$X,XXX,XXX |
| XXX XX, XXXX |
XXXXXX XXX XXXX |
$X,XXX,XXX |
| XXXXXXXX XXXX | XXX XX, XXXX | $1,100,000 XXX XXXX |
| XXXXXXXX XXXXXX | XXX XX, XXXX | $1,174,900 XXX XXXX |

Millgrove Public School
Elementary: PublicFlamborough Centre School
Elementary: PublicMary Hopkins Public School
Elementary: PublicAllan A Greenleaf Elementary
Elementary: PublicGuardian Angels Catholic Elementary School
Elementary: CatholicGuy B Brown Elementary Public School
Elementary: PublicÉcole secondaire Georges-P-Vanier
Secondary: PublicAldershot High School
Secondary: PublicNotre Dame Roman Catholic Secondary School
Secondary: CatholicSt. Mary Catholic Secondary School
Secondary: CatholicWaterdown District High School
Secondary: PublicWestdale Secondary School
Secondary: Public

