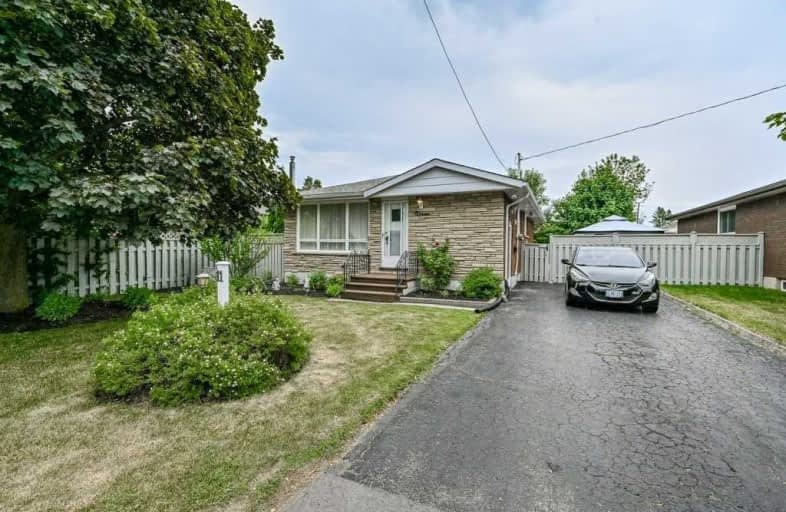
Lincoln Alexander Public School
Elementary: Public
1.61 km
Blessed Sacrament Catholic Elementary School
Elementary: Catholic
1.32 km
Our Lady of Lourdes Catholic Elementary School
Elementary: Catholic
0.37 km
St. Teresa of Calcutta Catholic Elementary School
Elementary: Catholic
1.43 km
Franklin Road Elementary Public School
Elementary: Public
0.63 km
Lawfield Elementary School
Elementary: Public
0.66 km
Vincent Massey/James Street
Secondary: Public
1.10 km
ÉSAC Mère-Teresa
Secondary: Catholic
2.27 km
St. Charles Catholic Adult Secondary School
Secondary: Catholic
2.52 km
Nora Henderson Secondary School
Secondary: Public
1.21 km
Cathedral High School
Secondary: Catholic
3.43 km
St. Jean de Brebeuf Catholic Secondary School
Secondary: Catholic
2.22 km








