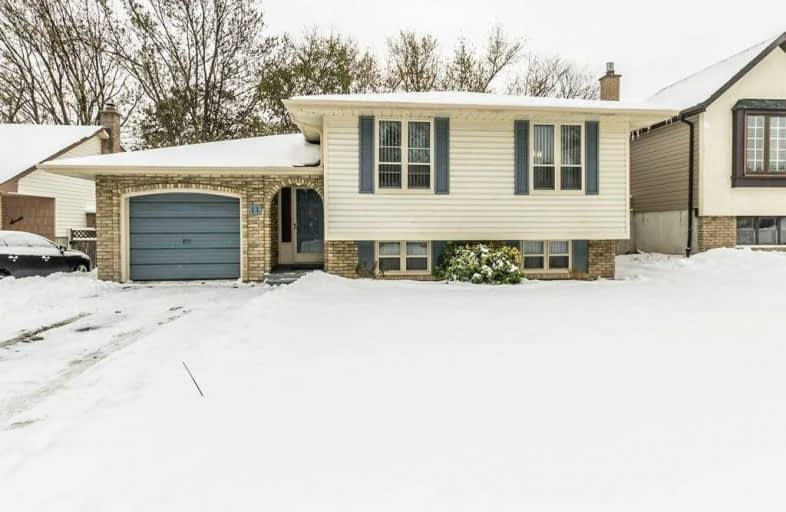Sold on Jan 14, 2020
Note: Property is not currently for sale or for rent.

-
Type: Detached
-
Style: Bungalow-Raised
-
Lot Size: 47.01 x 110.31 Feet
-
Age: No Data
-
Taxes: $3,494 per year
-
Days on Site: 60 Days
-
Added: Nov 15, 2019 (1 month on market)
-
Updated:
-
Last Checked: 2 months ago
-
MLS®#: X4635293
-
Listed By: Re/max real estate centre inc., brokerage
West Mountain Strategically Located In Excellent Location. Move In Condition. Upgraded Laminate Floors. No Carpet. Bigger Rooms 3 + 3 Large Bedrooms Rare Find Suits Growing Or Extended Family. Income Potential A Possibility. Proximity To Schools, All Amenities And Transportation.
Extras
Fridge, Stove, Range Hood, Washer, Dryer ("As Is" Condition)
Property Details
Facts for 11 Farmer Court, Hamilton
Status
Days on Market: 60
Last Status: Sold
Sold Date: Jan 14, 2020
Closed Date: Feb 12, 2020
Expiry Date: May 02, 2020
Sold Price: $535,000
Unavailable Date: Jan 14, 2020
Input Date: Nov 15, 2019
Prior LSC: Listing with no contract changes
Property
Status: Sale
Property Type: Detached
Style: Bungalow-Raised
Area: Hamilton
Community: Fessenden
Availability Date: Flexible
Inside
Bedrooms: 6
Bathrooms: 2
Kitchens: 1
Rooms: 11
Den/Family Room: Yes
Air Conditioning: Central Air
Fireplace: Yes
Washrooms: 2
Building
Basement: Full
Heat Type: Forced Air
Heat Source: Gas
Exterior: Brick
Exterior: Other
Water Supply: Municipal
Special Designation: Unknown
Parking
Driveway: Pvt Double
Garage Spaces: 1
Garage Type: Attached
Covered Parking Spaces: 2
Total Parking Spaces: 2
Fees
Tax Year: 2019
Tax Legal Description: Pcl 31-1 Sec M108; Lt 31 Pl M108; S/T An24099
Taxes: $3,494
Land
Cross Street: Wendover
Municipality District: Hamilton
Fronting On: South
Pool: None
Sewer: Sewers
Lot Depth: 110.31 Feet
Lot Frontage: 47.01 Feet
Additional Media
- Virtual Tour: https://eur04.safelinks.protection.outlook.com/?url=https%3A%2F%2Funbranded.youriguide.com%2F11_farm
Rooms
Room details for 11 Farmer Court, Hamilton
| Type | Dimensions | Description |
|---|---|---|
| Br Main | - | |
| Br Main | - | |
| Br Main | - | |
| Dining Main | - | |
| Kitchen Main | - | |
| Living Main | - | |
| Br Bsmt | - | |
| 2nd Br Bsmt | - | |
| Den Bsmt | - | |
| Laundry Bsmt | - | |
| Rec Bsmt | - |
| XXXXXXXX | XXX XX, XXXX |
XXXX XXX XXXX |
$XXX,XXX |
| XXX XX, XXXX |
XXXXXX XXX XXXX |
$XXX,XXX |
| XXXXXXXX XXXX | XXX XX, XXXX | $535,000 XXX XXXX |
| XXXXXXXX XXXXXX | XXX XX, XXXX | $559,000 XXX XXXX |

Holbrook Junior Public School
Elementary: PublicRegina Mundi Catholic Elementary School
Elementary: CatholicSt. Teresa of Avila Catholic Elementary School
Elementary: CatholicSt. Vincent de Paul Catholic Elementary School
Elementary: CatholicGordon Price School
Elementary: PublicR A Riddell Public School
Elementary: PublicÉcole secondaire Georges-P-Vanier
Secondary: PublicSt. Mary Catholic Secondary School
Secondary: CatholicSir Allan MacNab Secondary School
Secondary: PublicWestdale Secondary School
Secondary: PublicWestmount Secondary School
Secondary: PublicSt. Thomas More Catholic Secondary School
Secondary: Catholic

